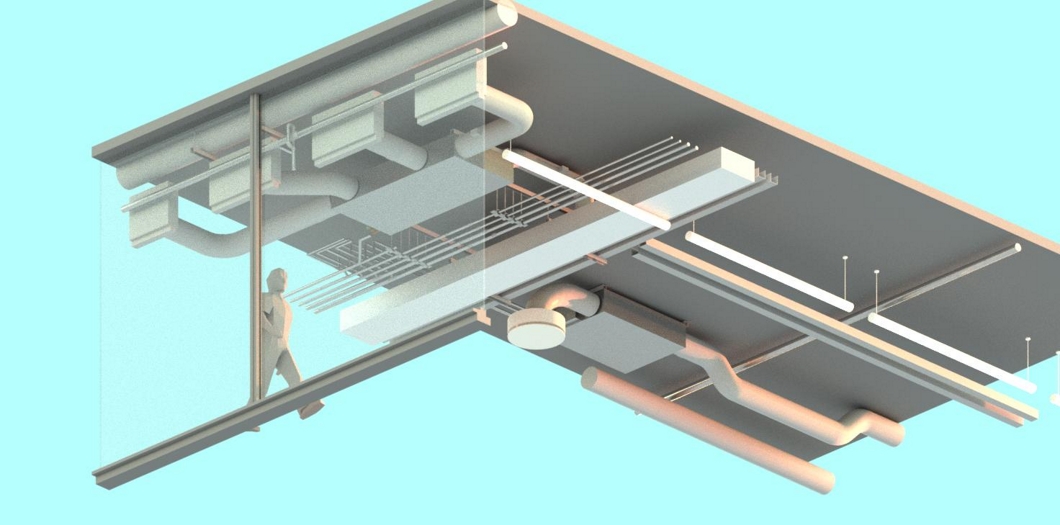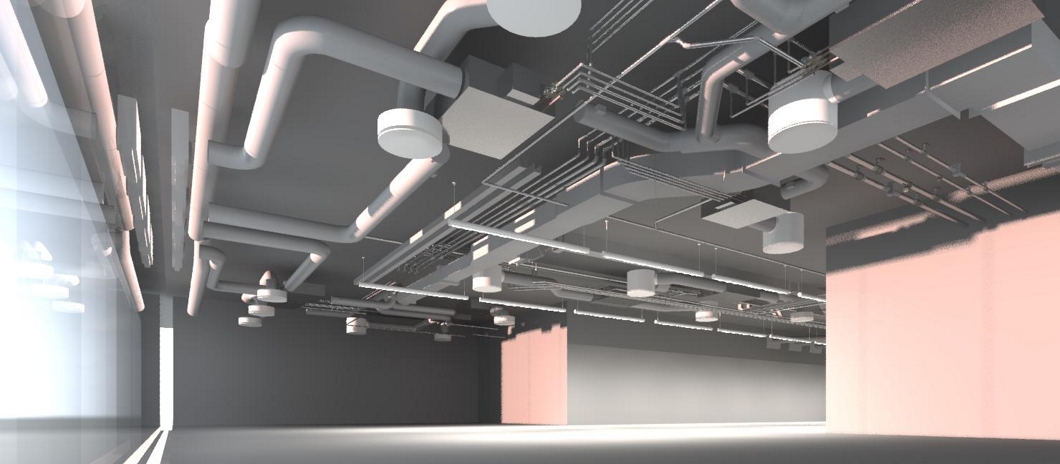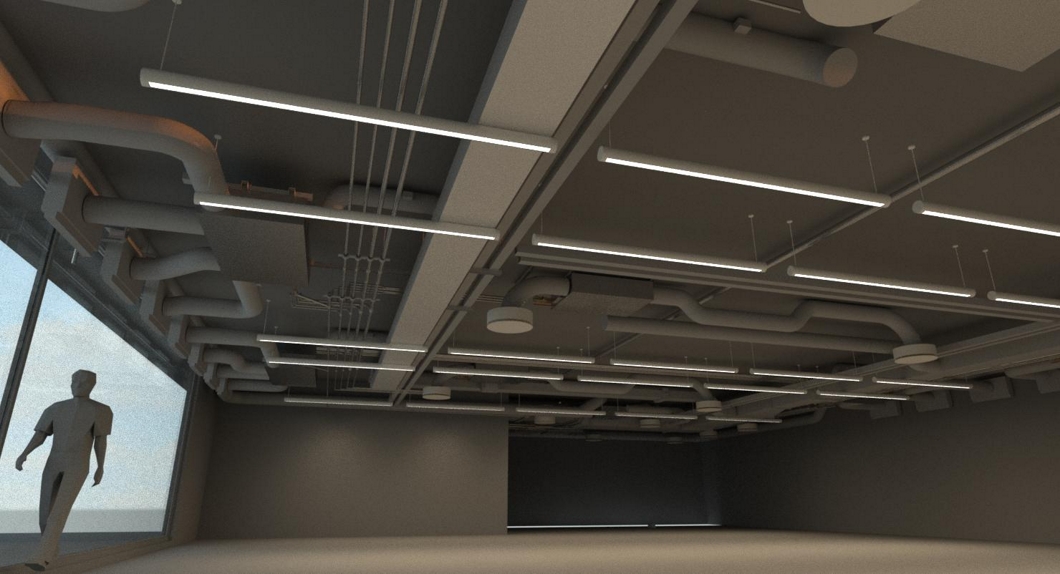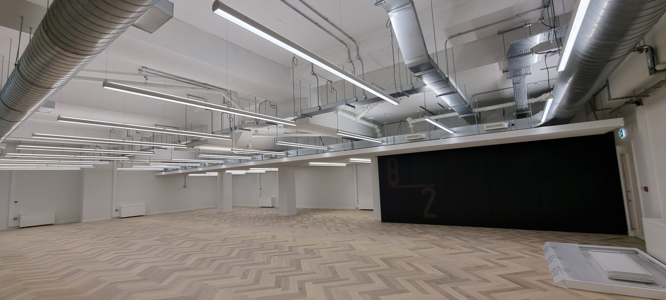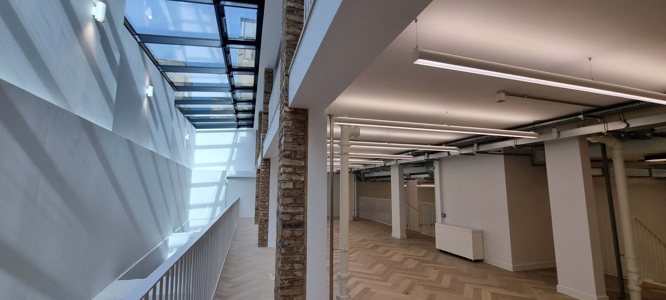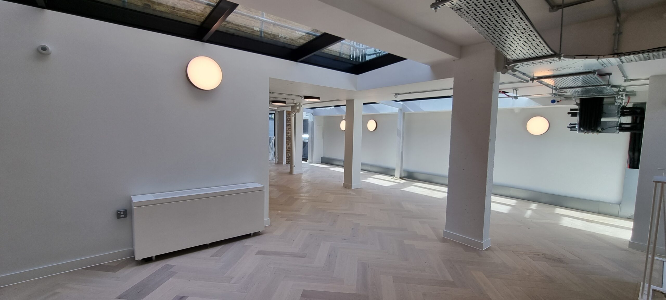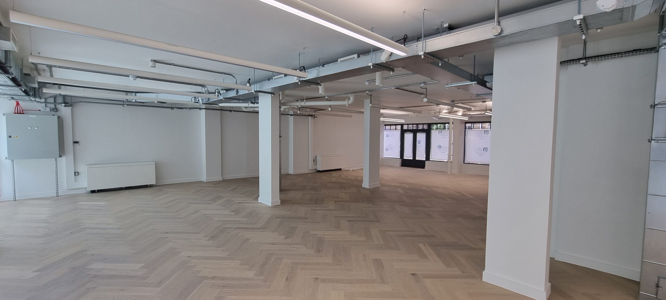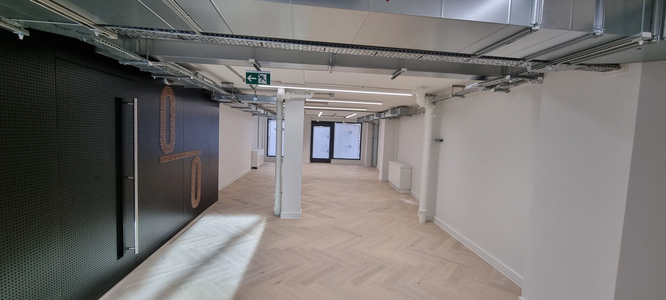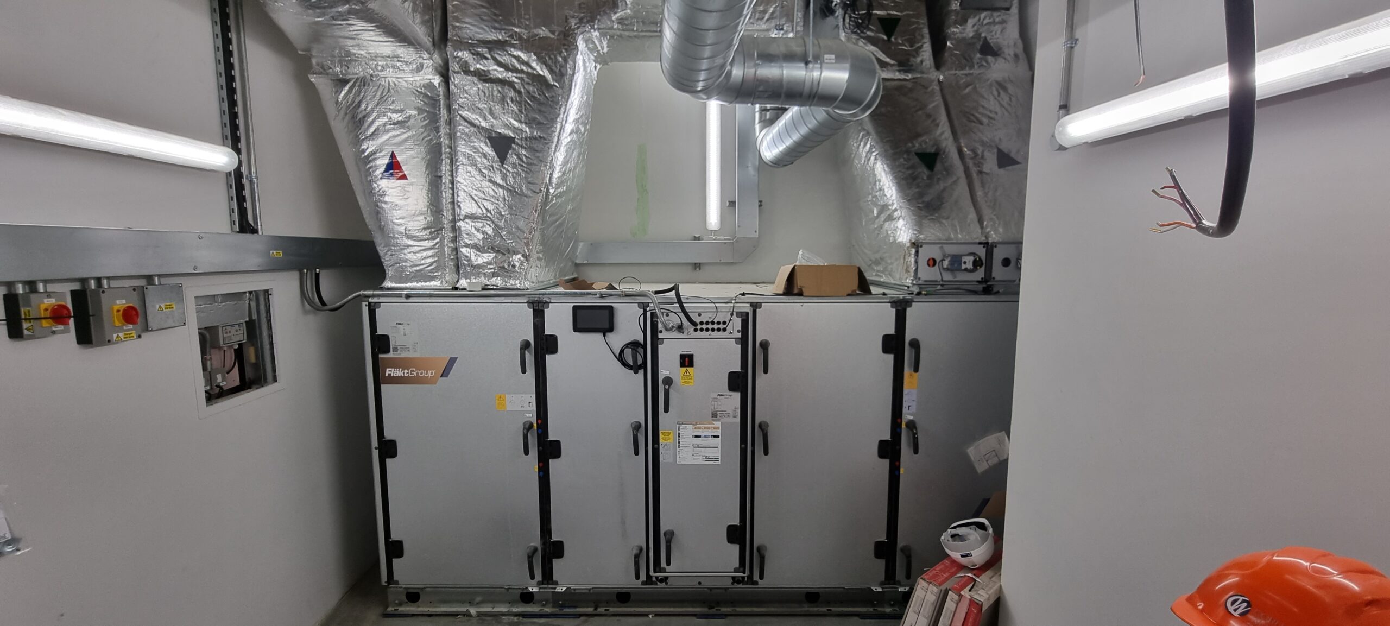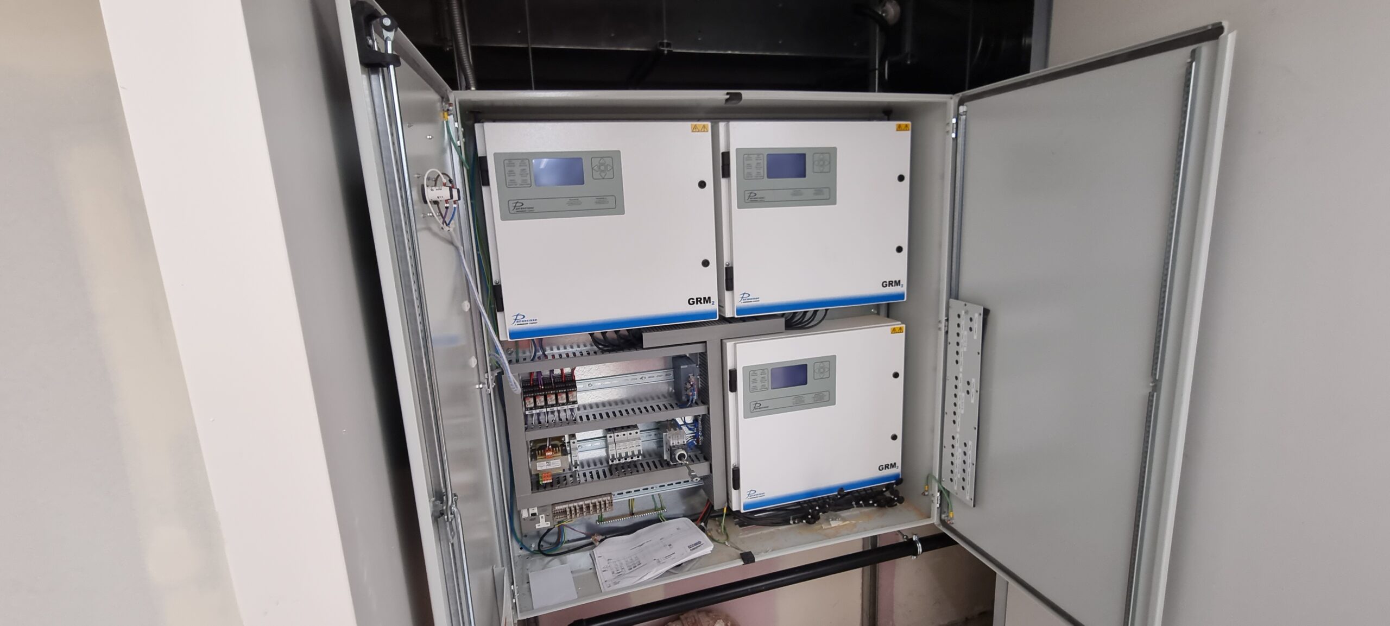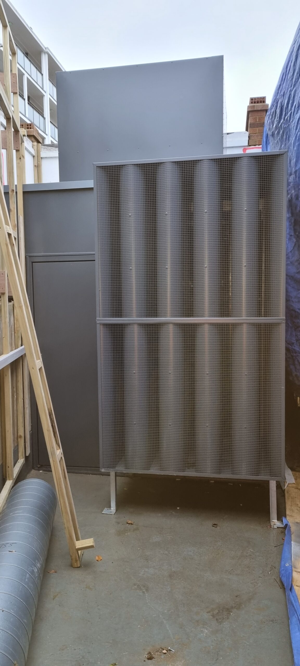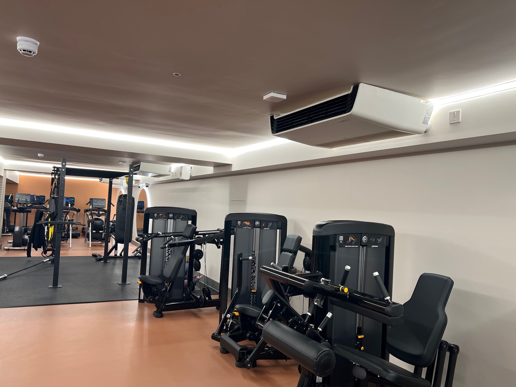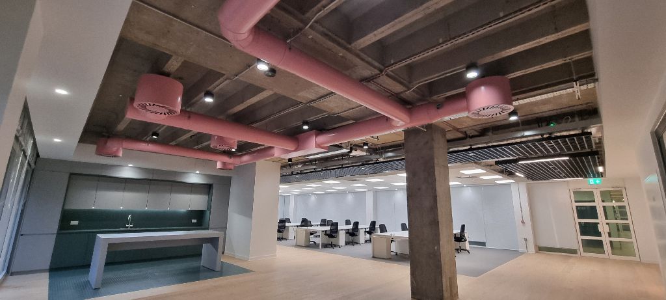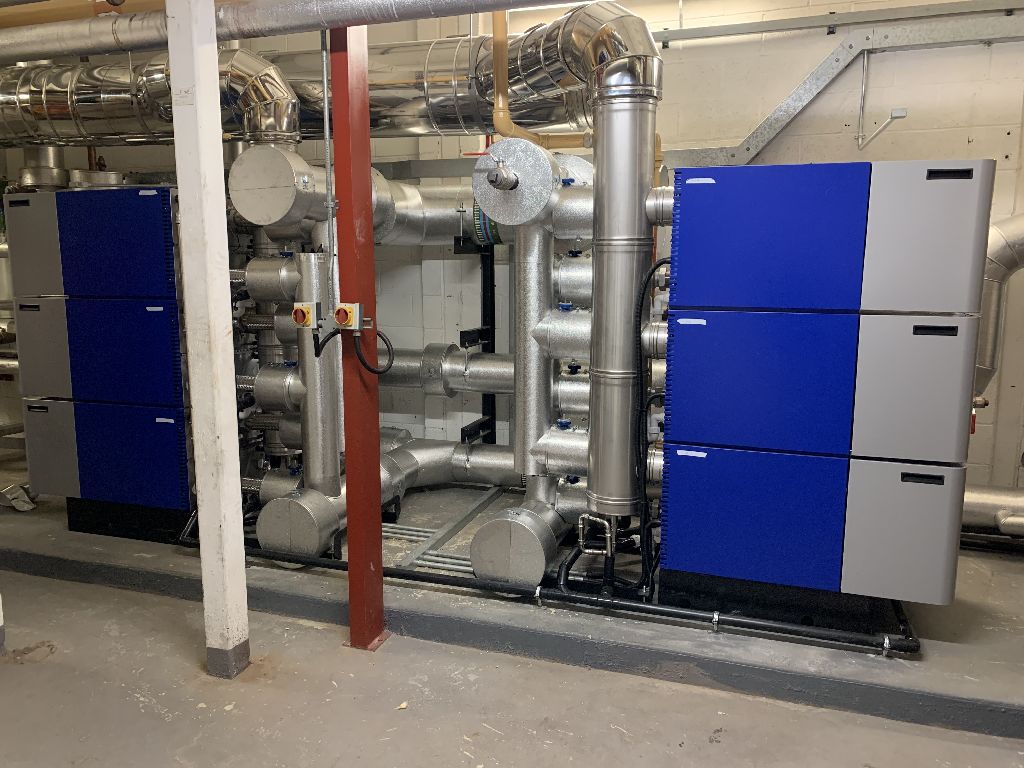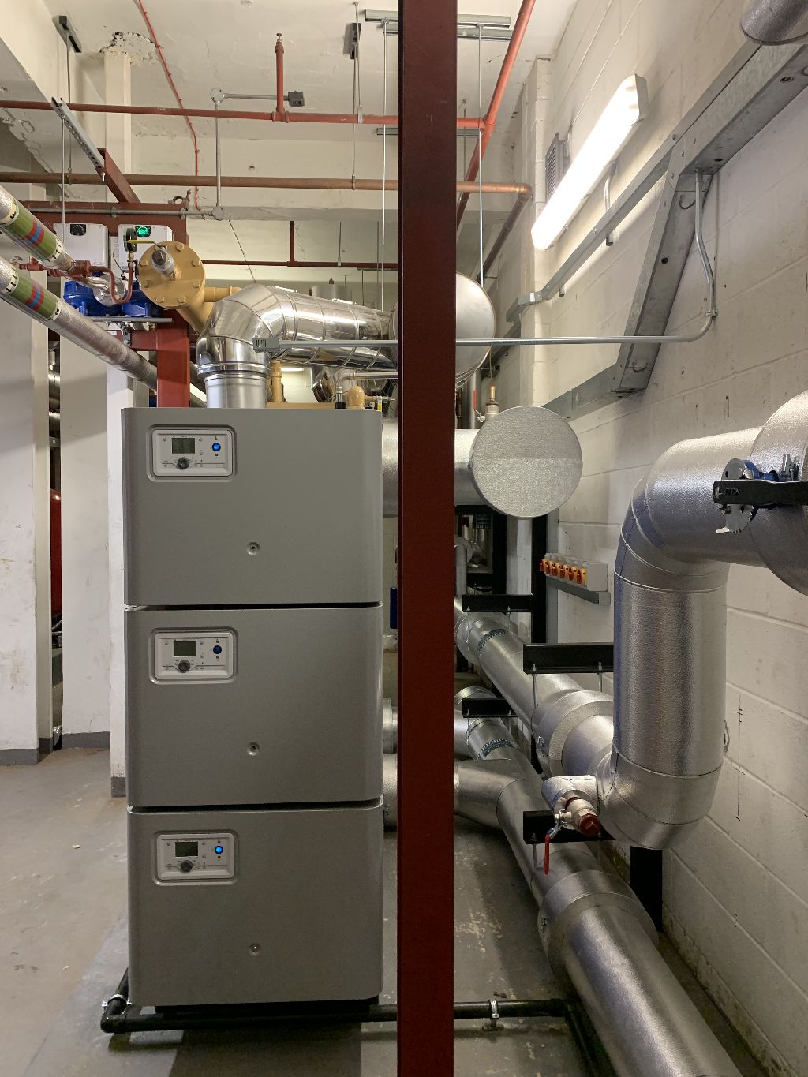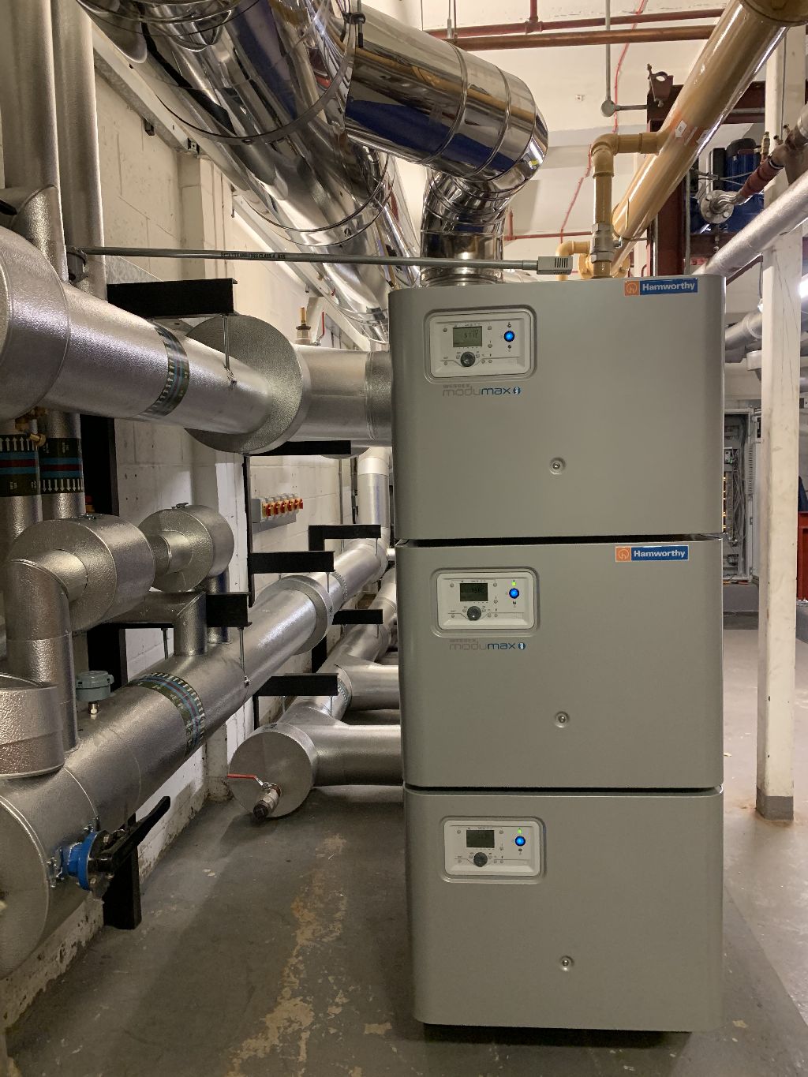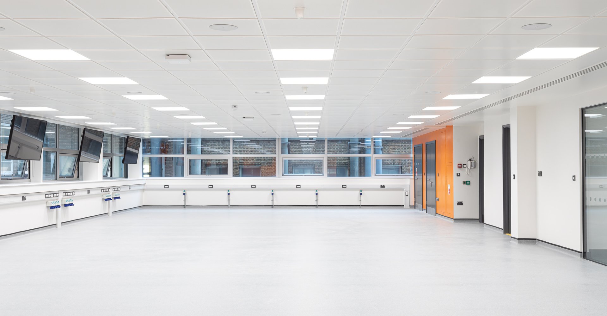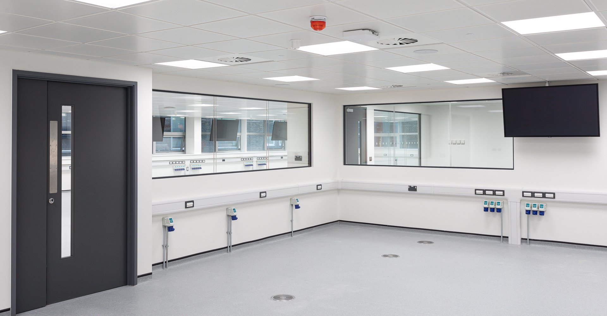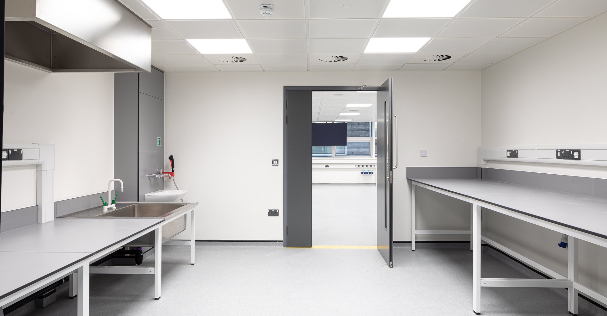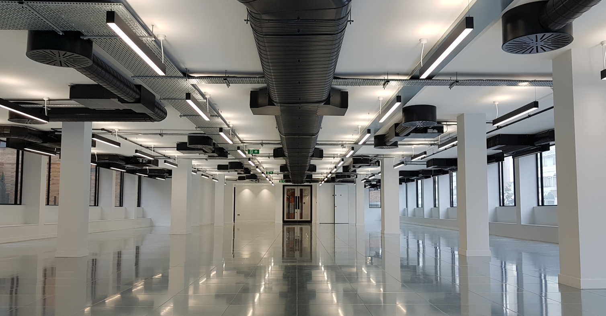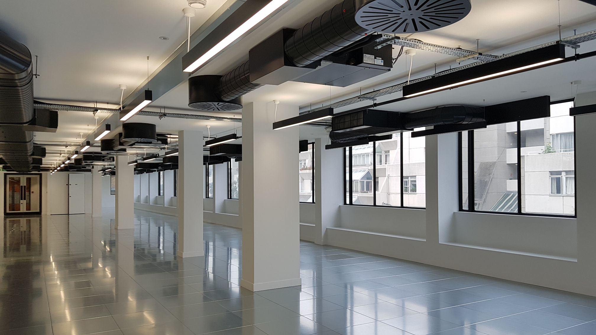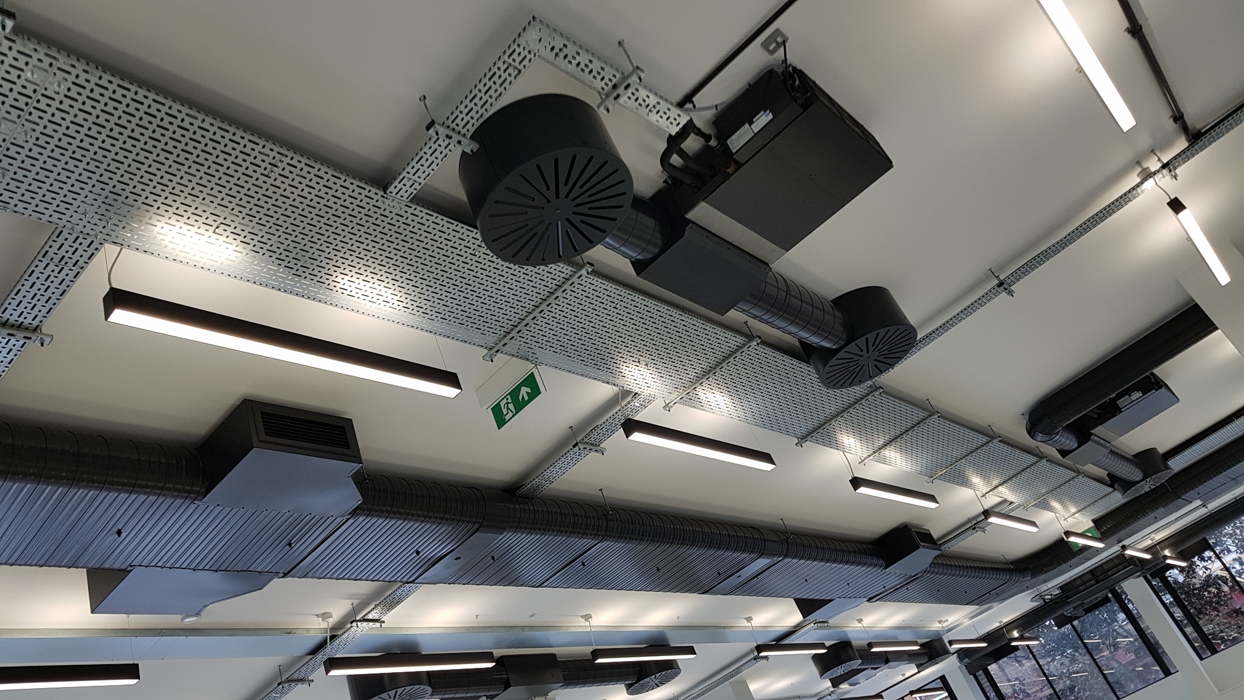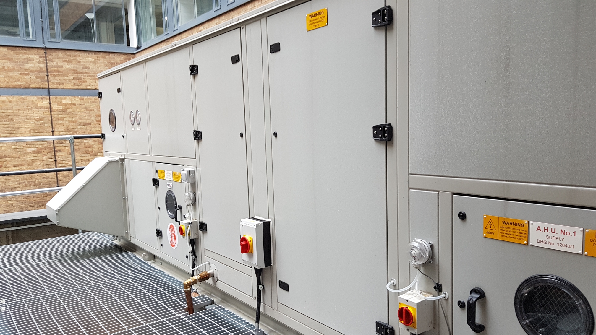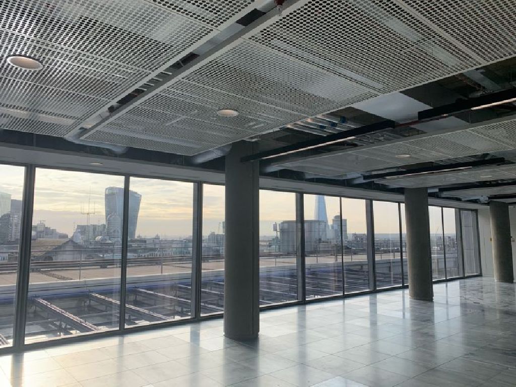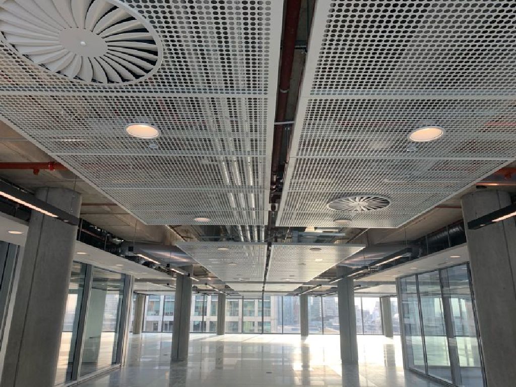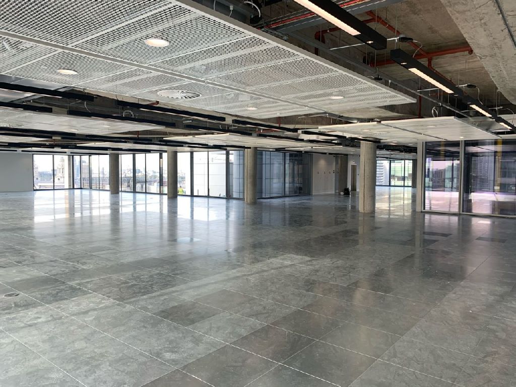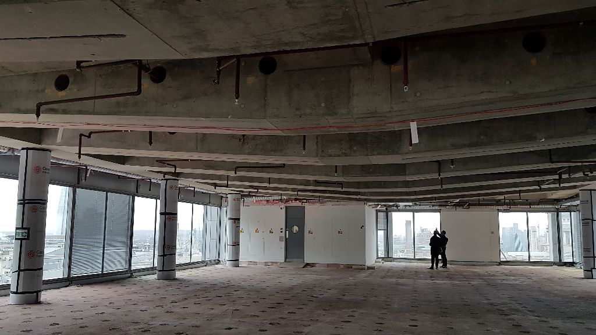Project Gallery
For further details on any of the below projects please fill out the contact form at the bottom of the page
Project: Concept Airport Extension
Sector: Aviation
Description:
This collaboration with a leading architectural team was a proof of concept design for a new holding gate at a major UK hub airport. The strategy was developed around an all electric building utilising DX based cooling coils within roof top AHUs and air distributed to high level within the facility via DFMA off-site multi-service modules. ENFL provided M&E design services and the scheme was developed sufficiently to allow for budget MEP prices to be issued by the contractor.
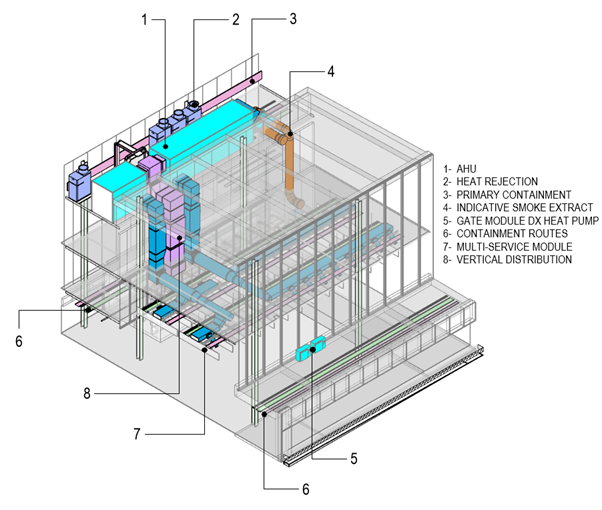
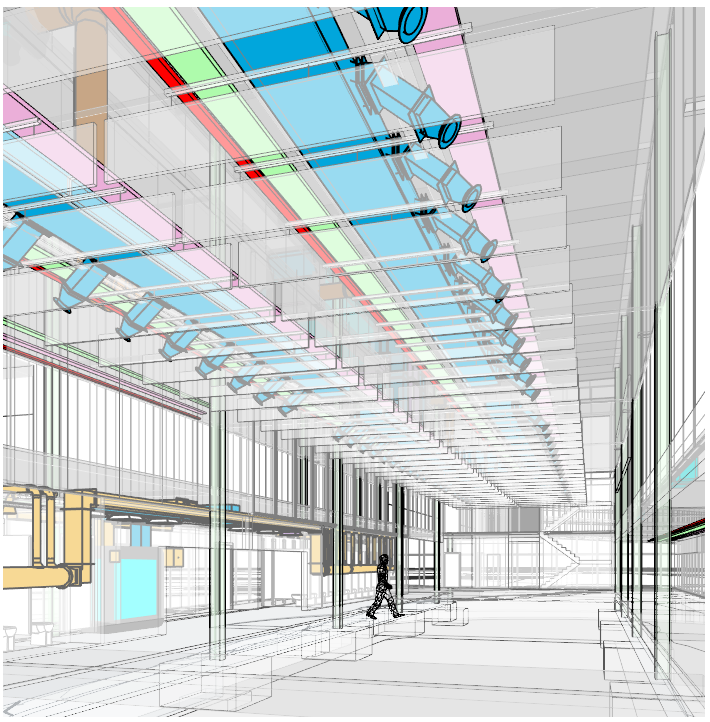
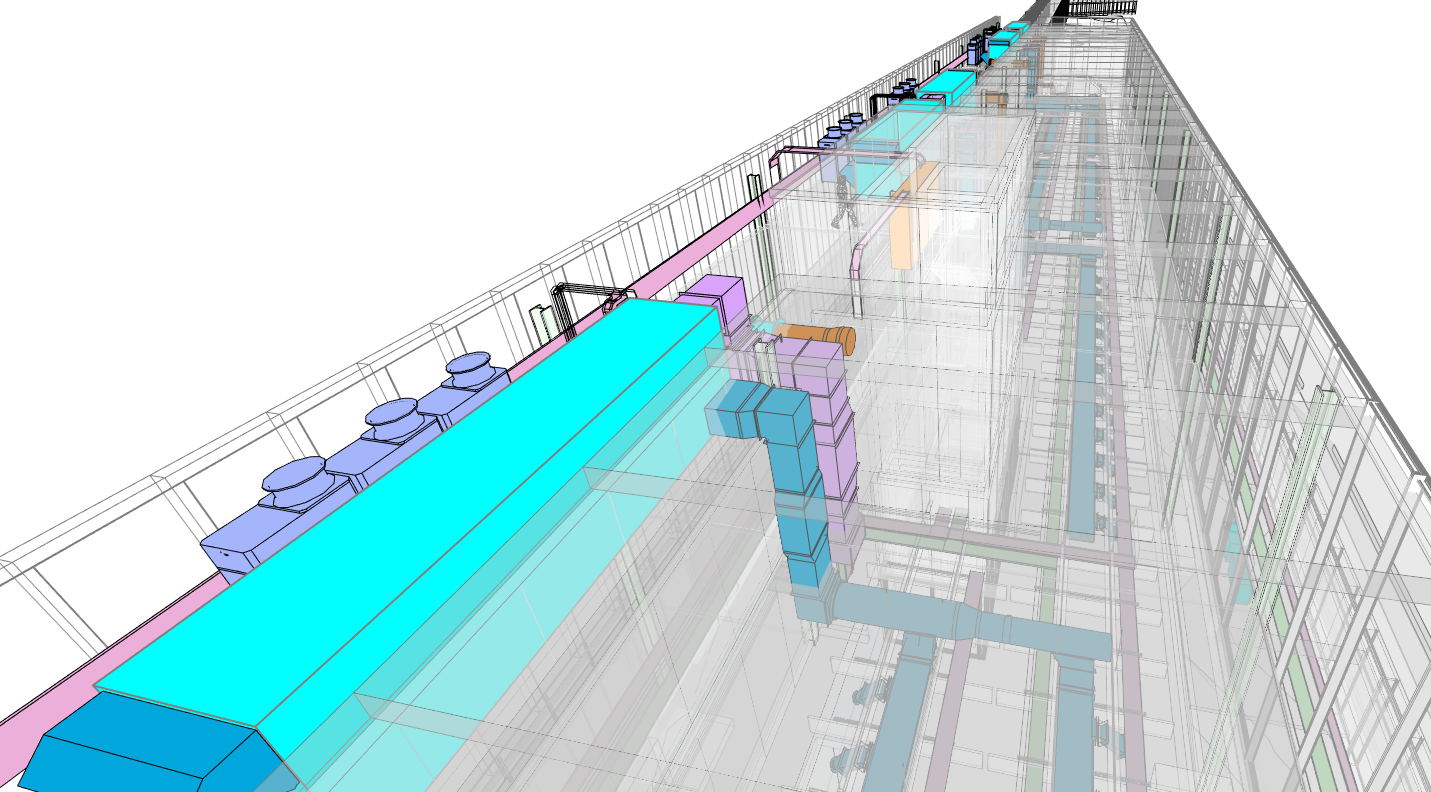
Project: CAT A Fit Out
Sector: Commercial Office
Description:
This Central London building had very complicated structural geometry owing to difficulties with the foundations and ENFL conducted a point cloud survey to capture the very irregular building form down to two basement levels. All services were exposed and the client’s architect was heavily involved with the setting out of the ceiling services. A central AHU was installed in the basement for outdoor air supply and heating and cooling was provided by heat recovery DX plant. The external condenser was housed in an acoustic enclosure to meet planning conditions. ENFL oversaw the final commissioning of the mechanical systems and BMS set points.
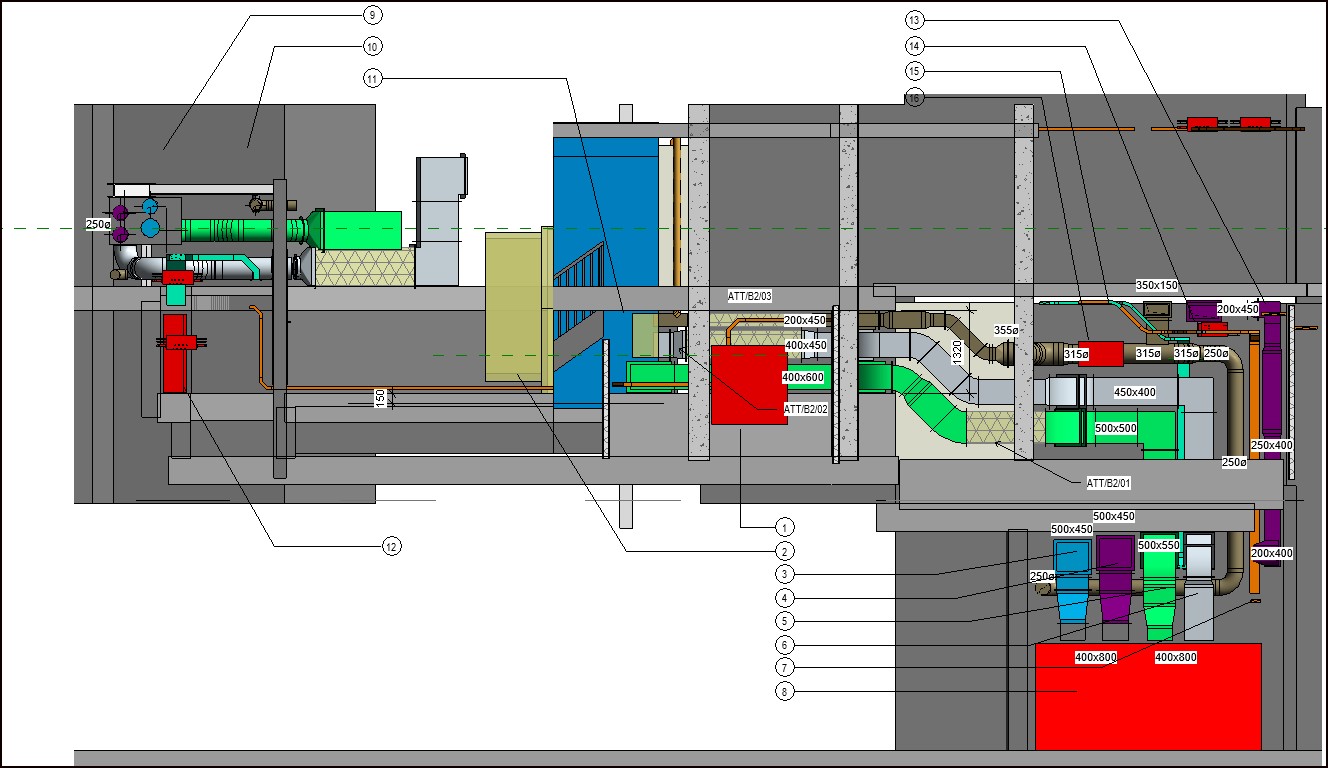
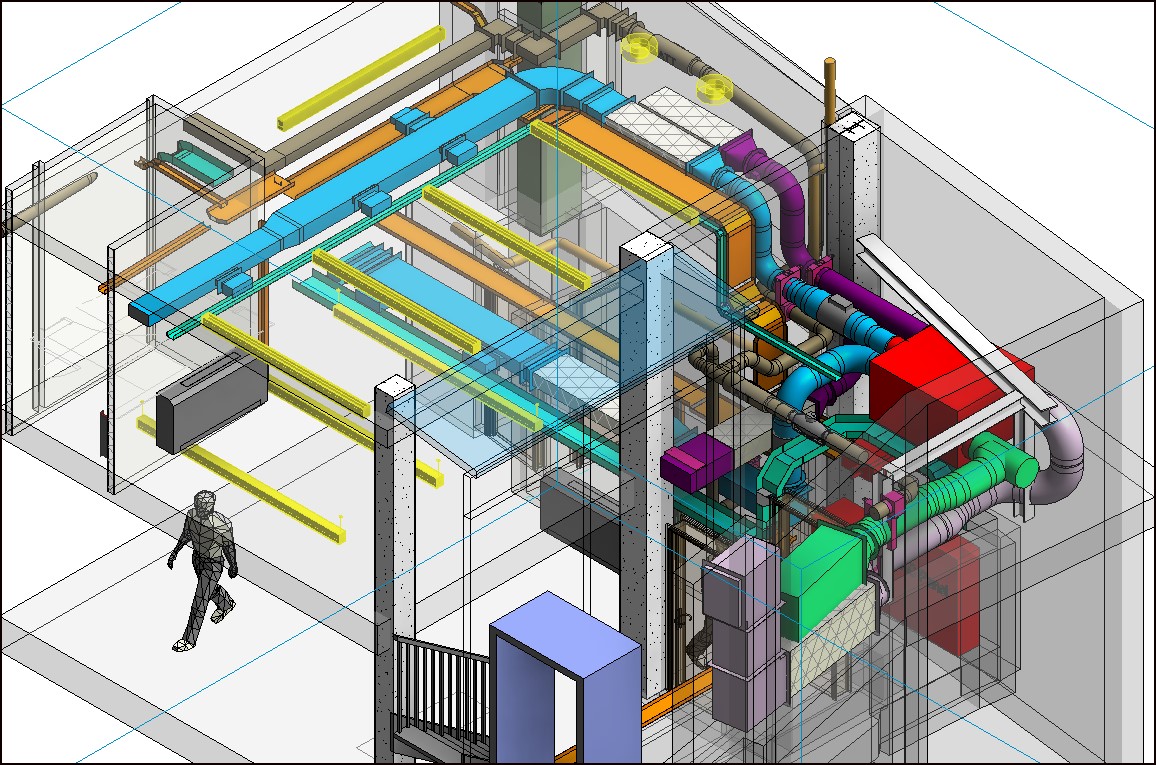
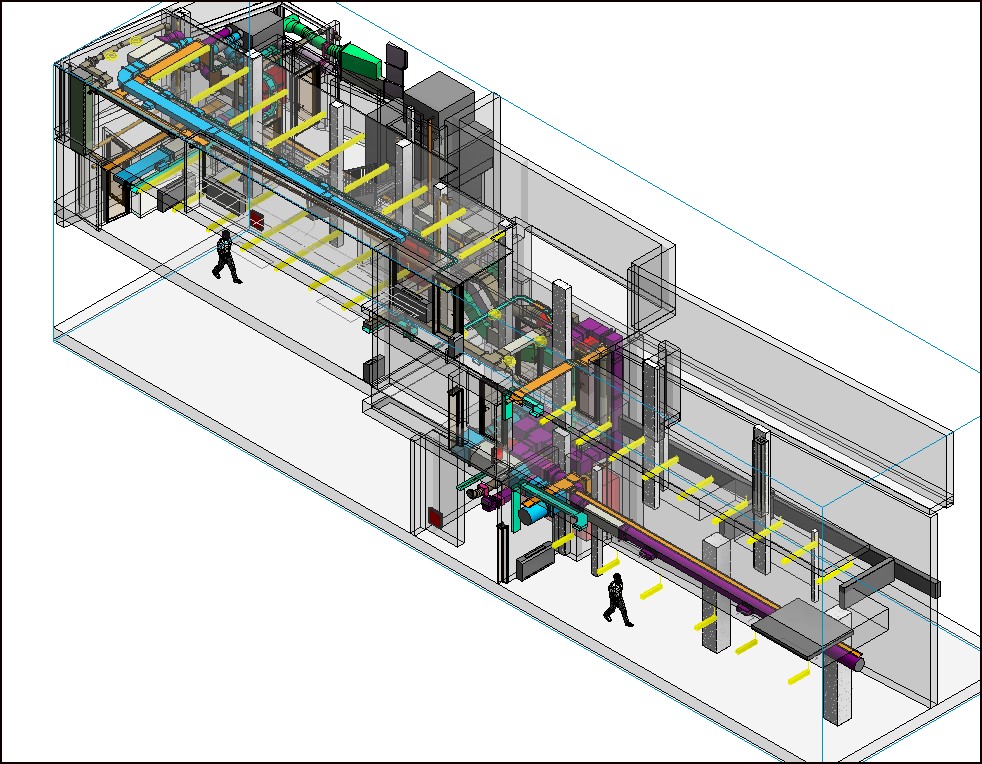
Project: Fitness Suite Refurb
Sector: Leisure
Description:
This project consisted of the fit out of a gym and a suite of squash courts in central London with new handling units and a range of heat recovery DX plant. Close collaboration with project architect was required to achieve a certain aesthetic with a number of the indoor units being colour keyed to match the interior design. Acoustic performance of the outdoor plant was also a key consideration given the adjacency of residential units.
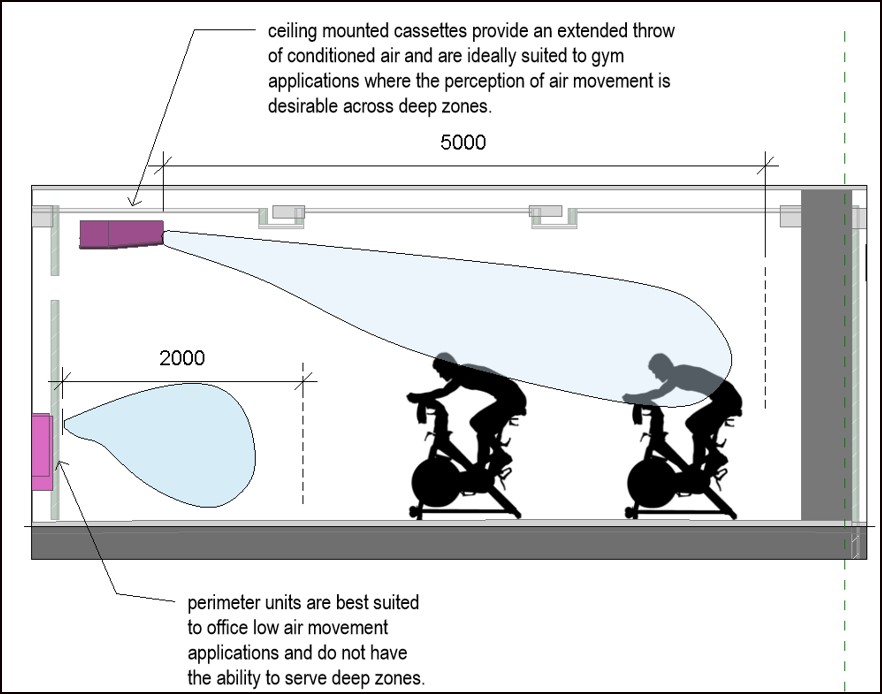
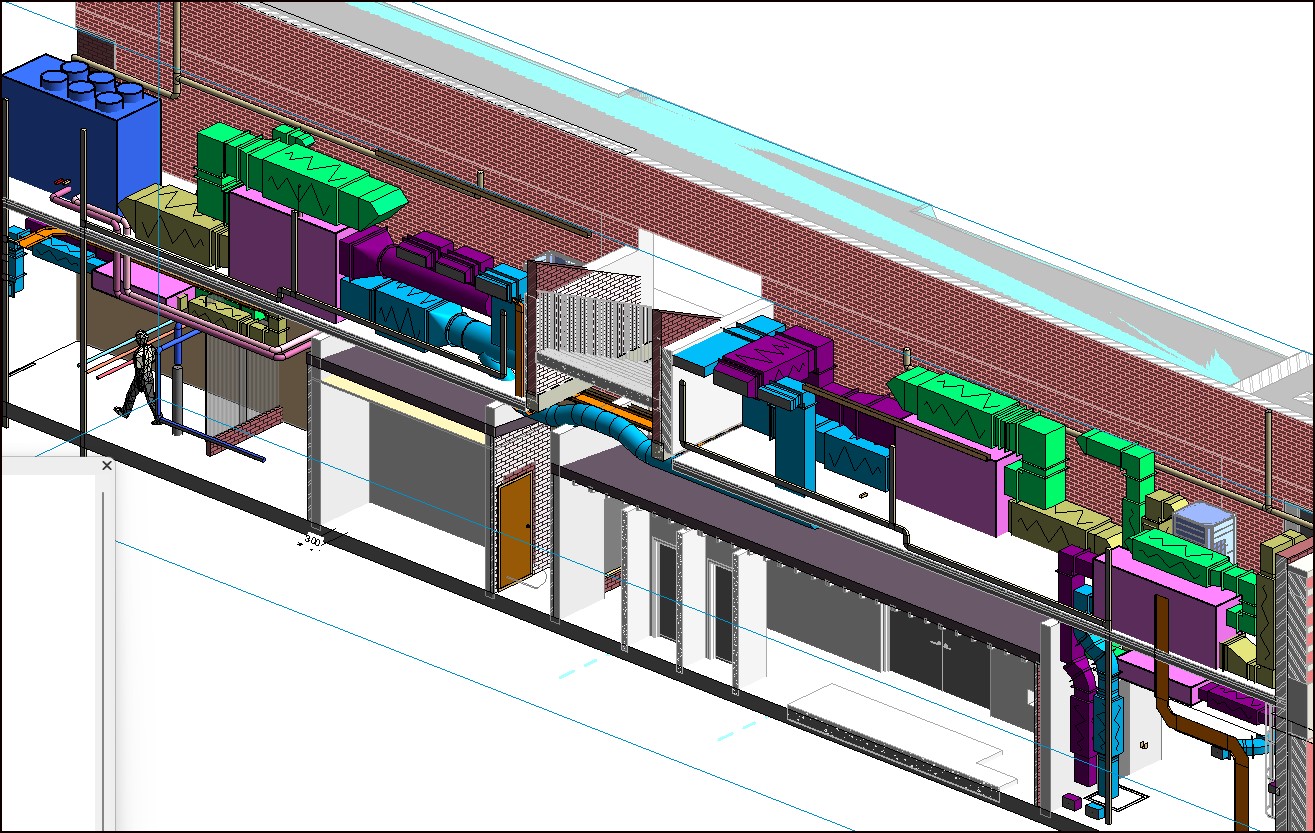
Project: CAT A Fit Out
Sector: Commercial Office
Description: Hybrid VRF heating and cooling was selected for this office fit out. The LPHW circuits were removed to make way for electric heat pumps connected to indoor ducted ceiling mounted FCUs. The coordination was key in this semi exposed servivces aesthetic with the use of raft ceilngs. ENFL detailed the full installation and provided technical support throughout the install and commissioning phases of the project.



Project: CAT A Fit Out
Sector: Commercial Office
Description: Approx 1400m2 of Central London office space was stripped back to the structure and reconfigured to an architect lead semi-exposed services asthethic. Open mesh island ceiling rafts conceal the heat recovery FCUs and new plantrooms house two new bespoke vertical AHUs to serve an oval duct ring main. ENFL were appointed by a leading FM manager to design and coordinate in Revit to RIBA Stage 4 for pricing.
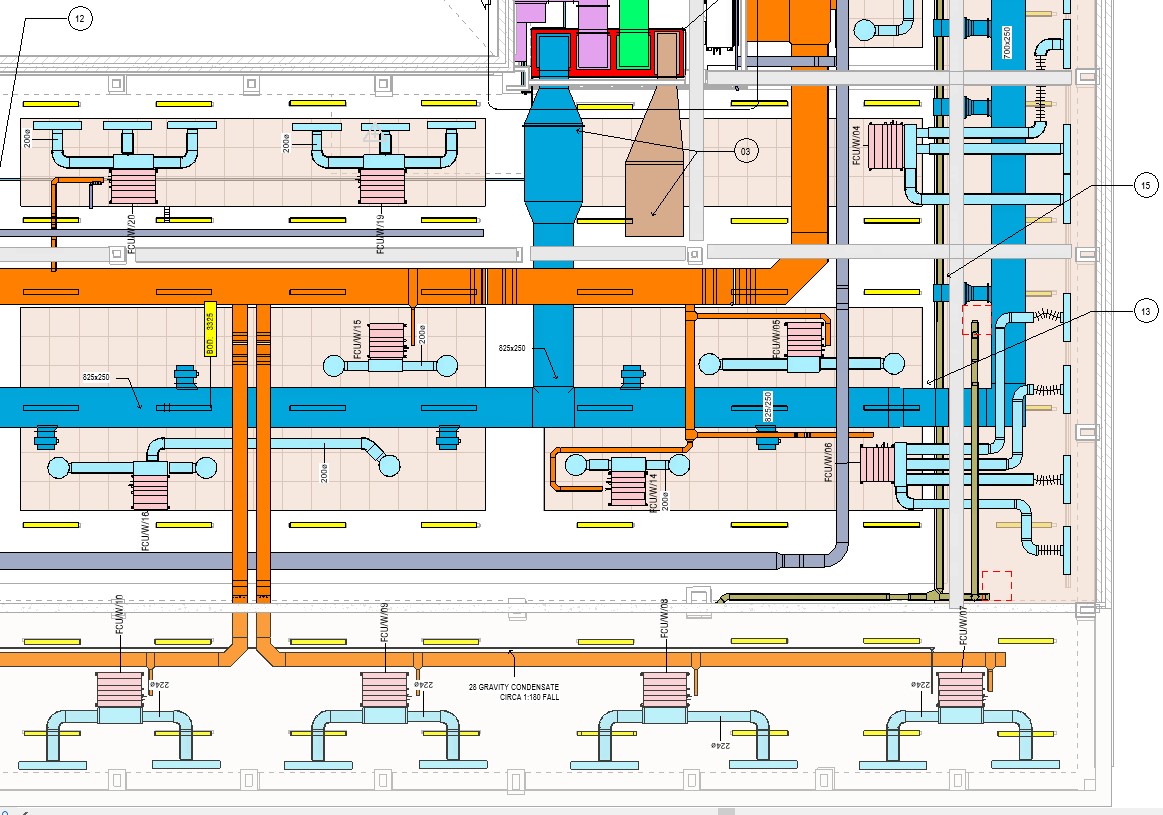
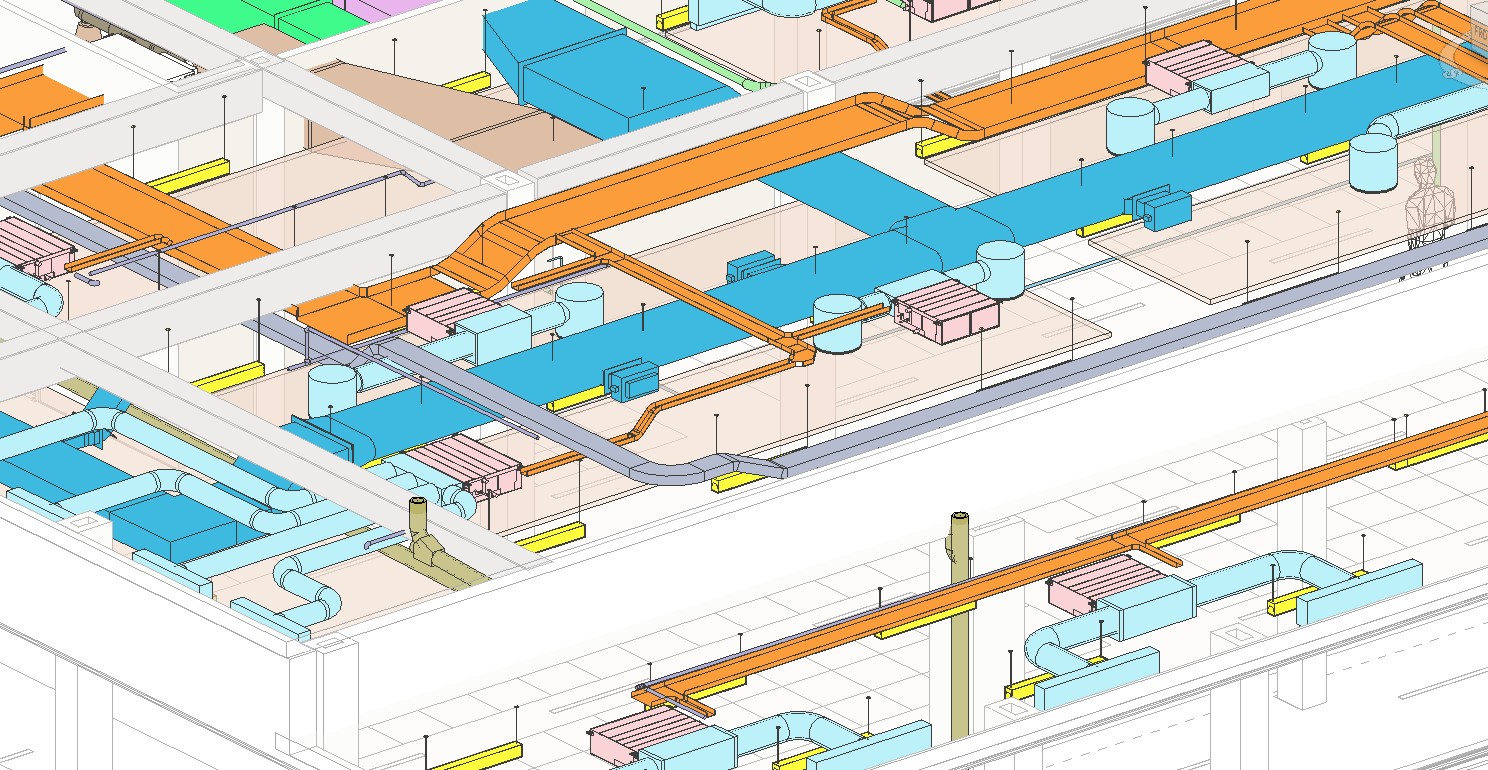
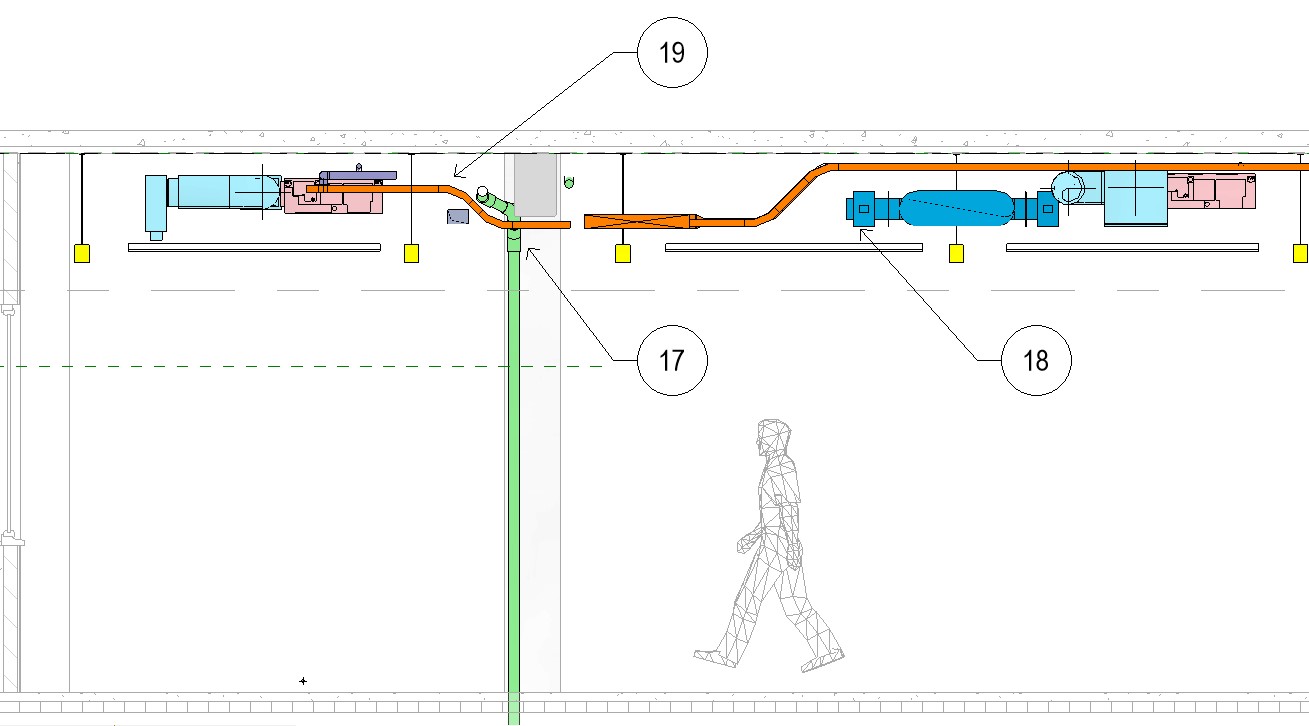
Project: Boiler Replacement
Sector: Local Authority
Description: New high efficiency gas condensing boilers were selected to replace existing obsolete plant. ENFL surveyed the plantroom and produced the 3d geometry in Revit and then designed the new system. Due to spatial constraints and a fast program larger pipework sections were exported from the model to allow offsite prefab welding work with fully dimensioned detail sheets.



Project: Home Counties Secondary School
Sector: Education
Description: This design and build project required close coordination with the architecture to achieve the required plant access. ENFL were appointed to provide a mechanical services layout that coordinated with other trades including the domestic water, drainage and containment routes. RIBA Stage 4 for pricing.
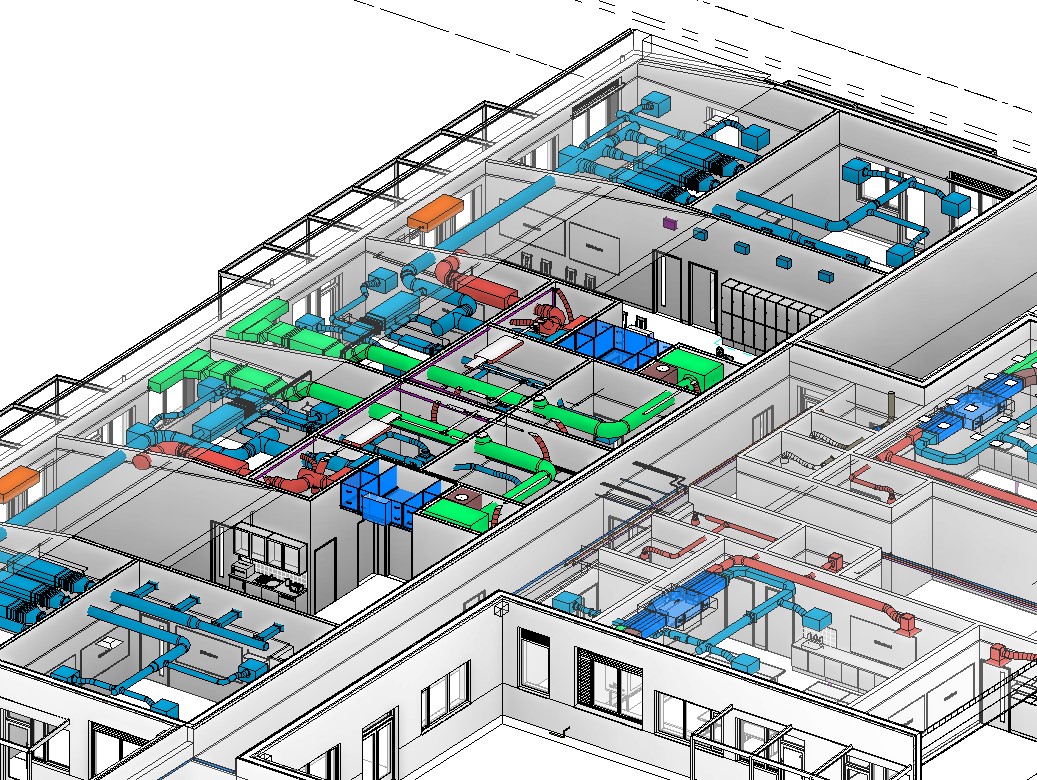
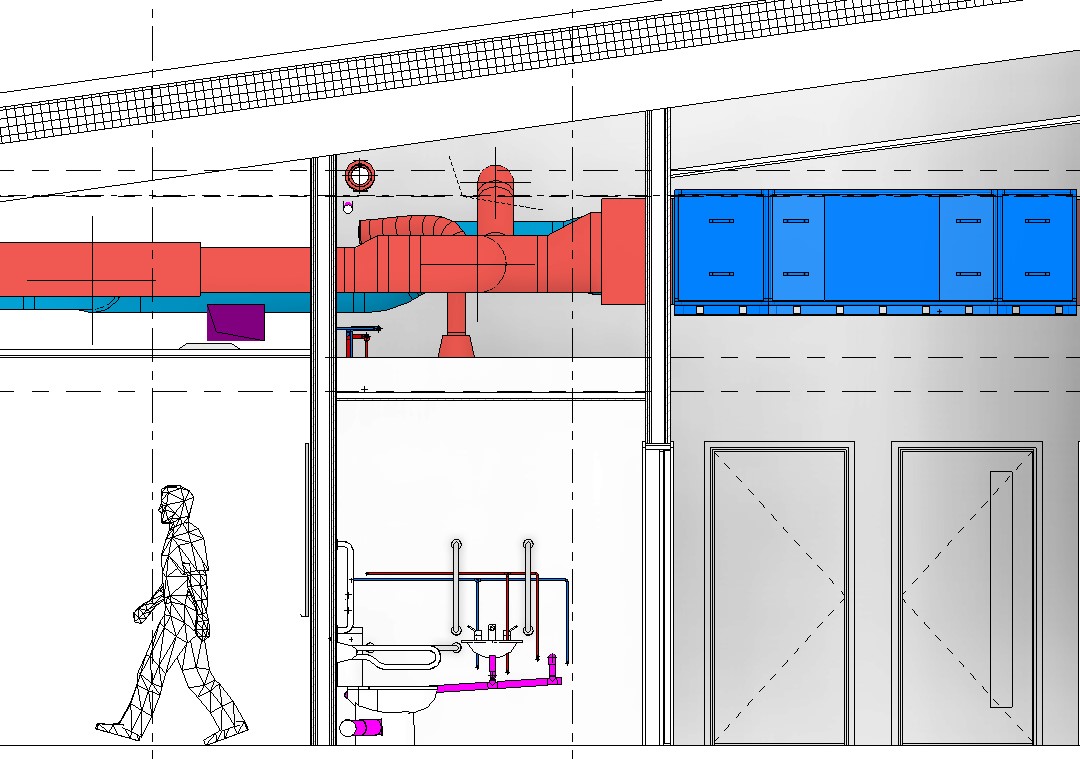
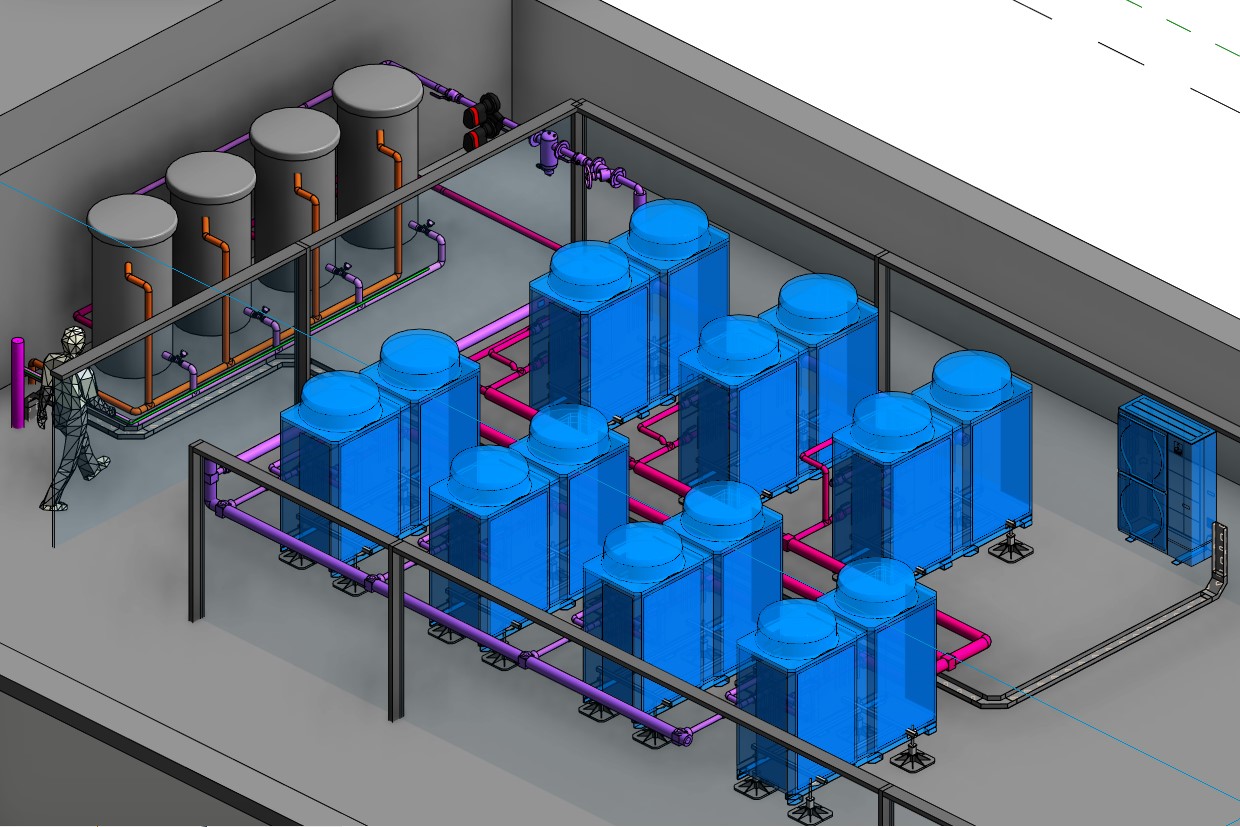
Project: CAT A Thermal Modelling and Coordination
Sector: Commercial Office
Description: ENFL were engaged by a leading MEP contractor to provide technical services for a CAT A refurbishment over two floors for this prominent City of London office block. A thermal model using TAS software was developed to validate the consultant’s design loads. The model accounted for beneficial shading from adjacent buildings which was important given the building’s large south facing glazed facades. ENFL went on to detail and coordinate the new HVAC and electrical services layouts. New fan coils, diffusers and valve sets were specified and scheduled. The contractor was provided with a full set of drawings and schedules for installation and record information,
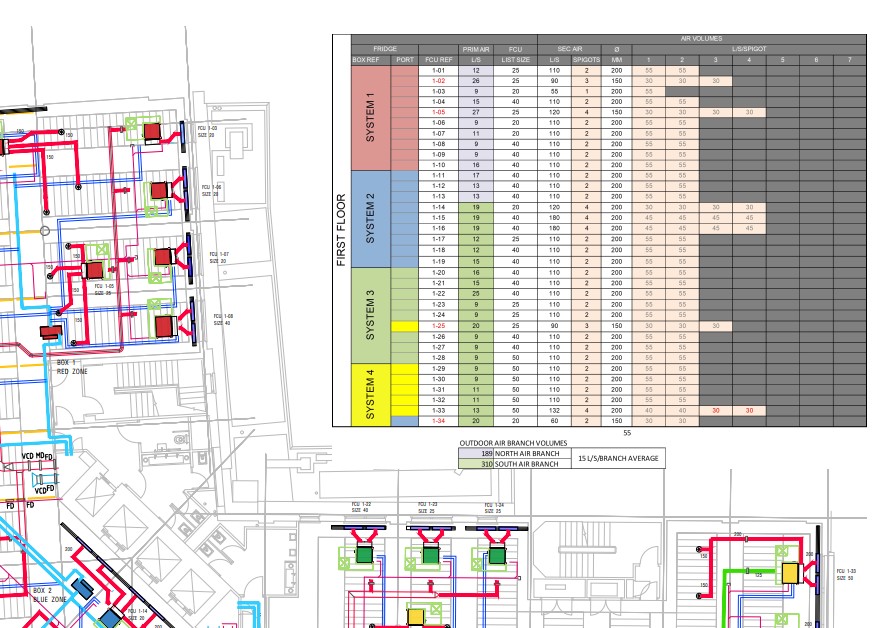
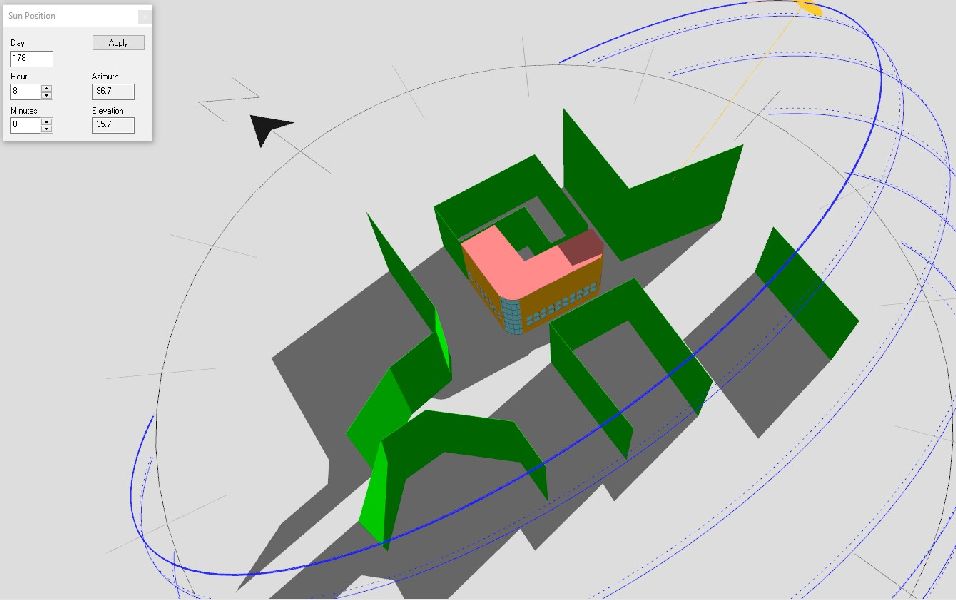
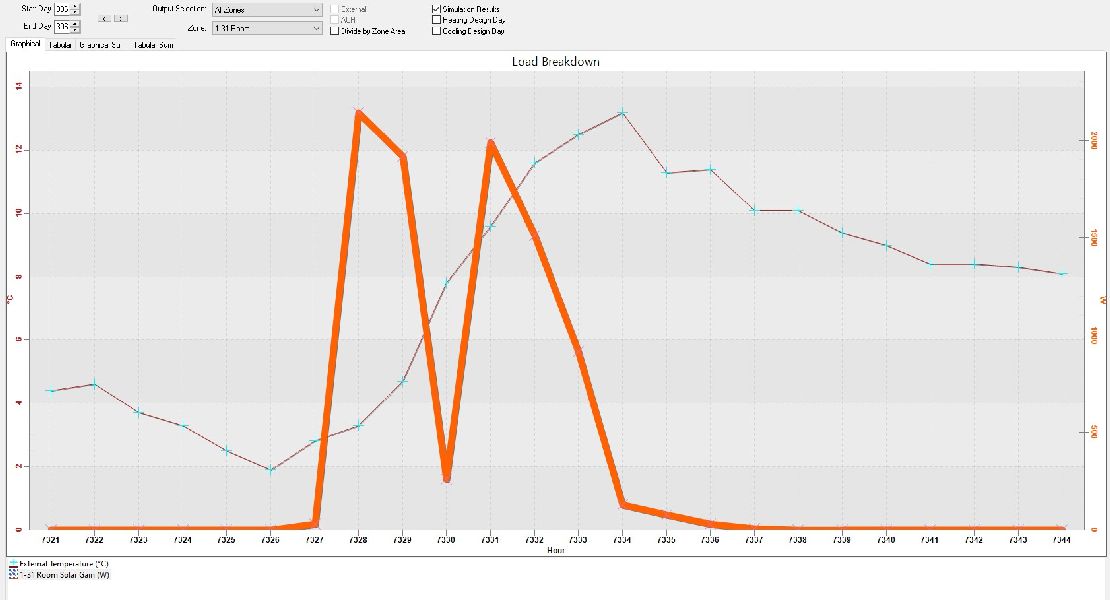
Project: Berkshire Hospital
Sector: Healthcare NHS
Description: This hospital was in the process of transferring its steam network to LPHW. ENFL were appointed to design and detail the new distribution circuits for one of the larger plantrooms consisting of a new 22kW twin pump set, a 500kW plate heat exchanger and 150mm pipe runs to roof level. As the steam systems were still operational, space was limited by existing plant and services distribution. The client provided a full point cloud survey of the plantroom and surrounding buildings to aid coordination. Utilising the power of 3d modelling ENFL were able to thread the new plant and pipe runs through the plantroom and provide the contractor with a set of detailed drawings and a Navisworks model.
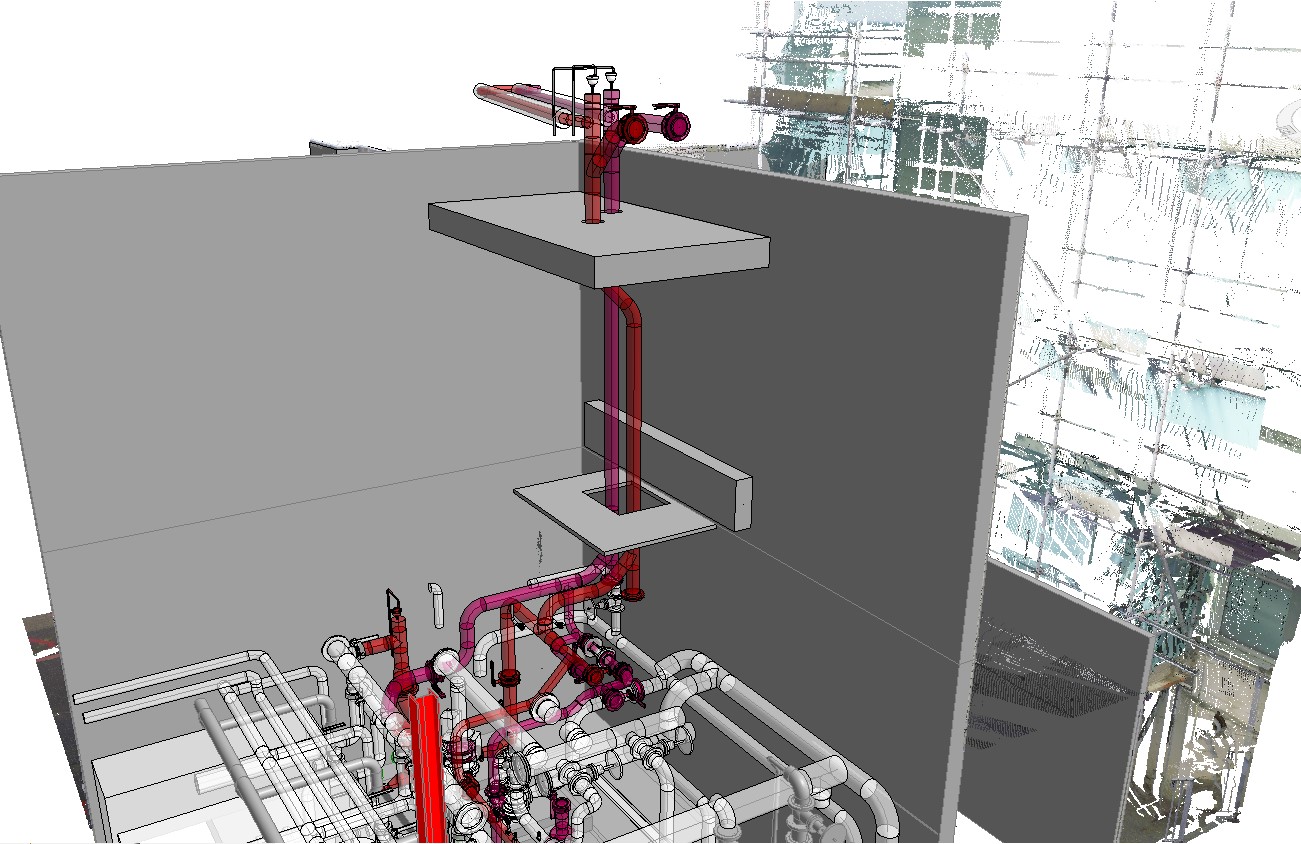
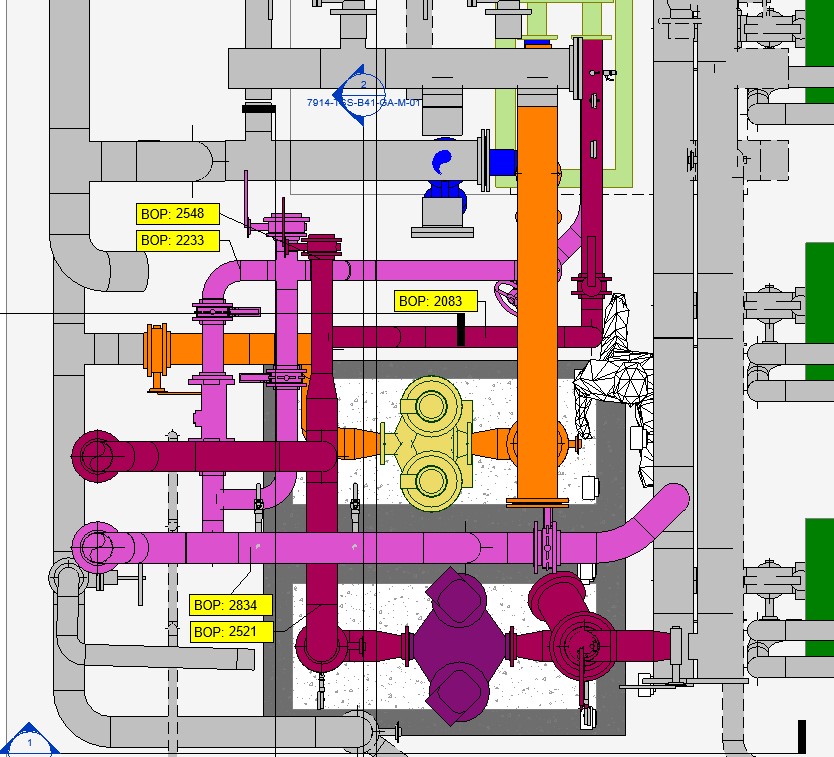
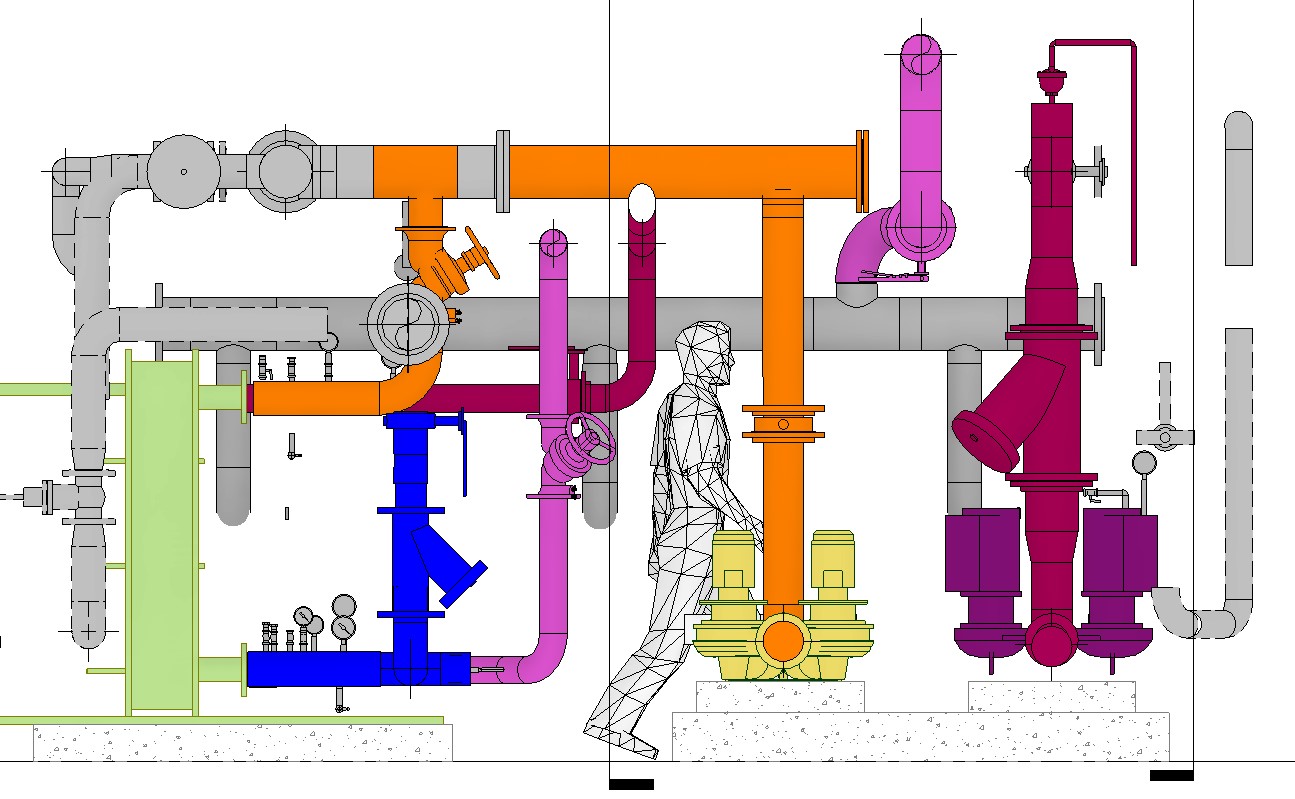
Project: Commercail Unit N1
Sector: Retail
Description: This double fronted retail unit required comfort cooling and mechanical ventilation with a very restricted rear yard. ENFL designed and detailed a VRV heat pump system utilising modern R32 refrigerant with a vertical heat recovery unit tailored to meet the tight plant area. Acoustics were designed to meet the local authority’s requirements.
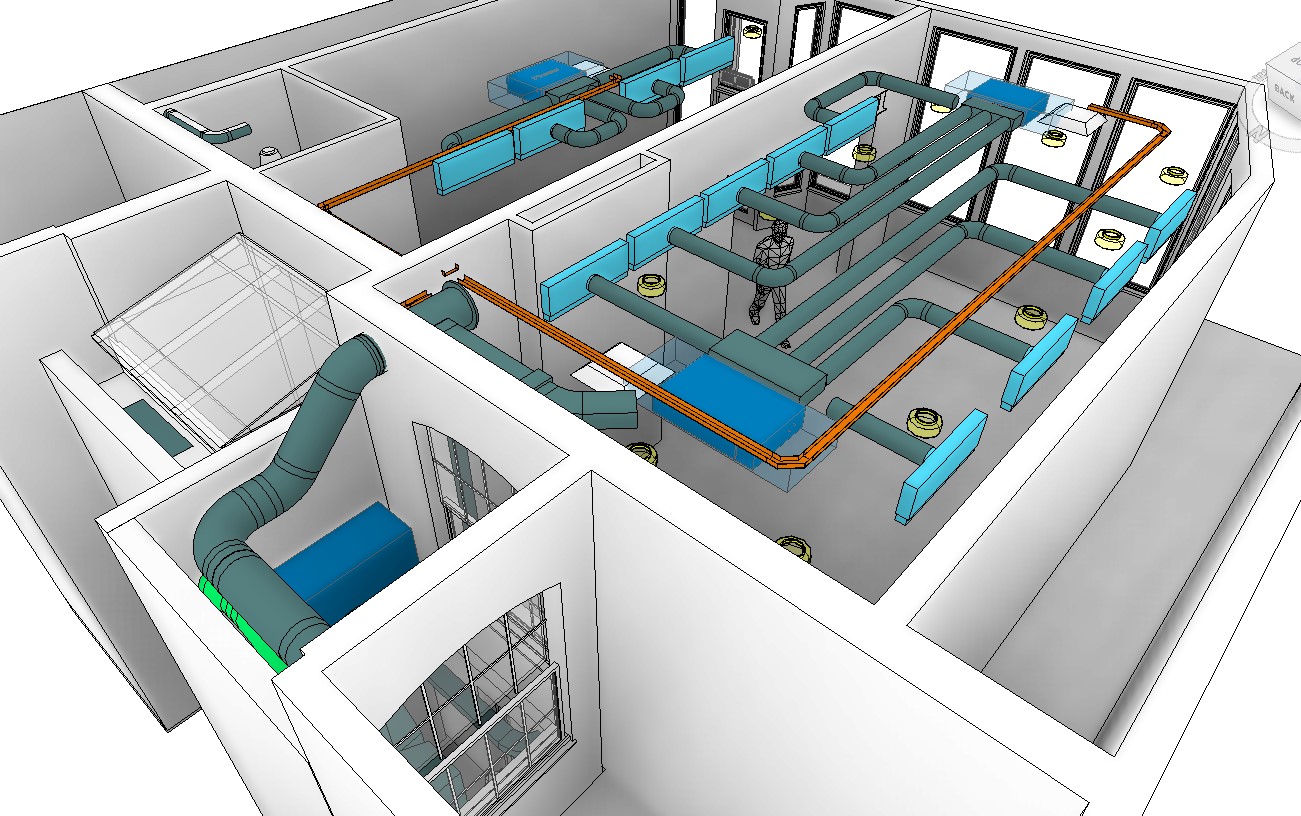
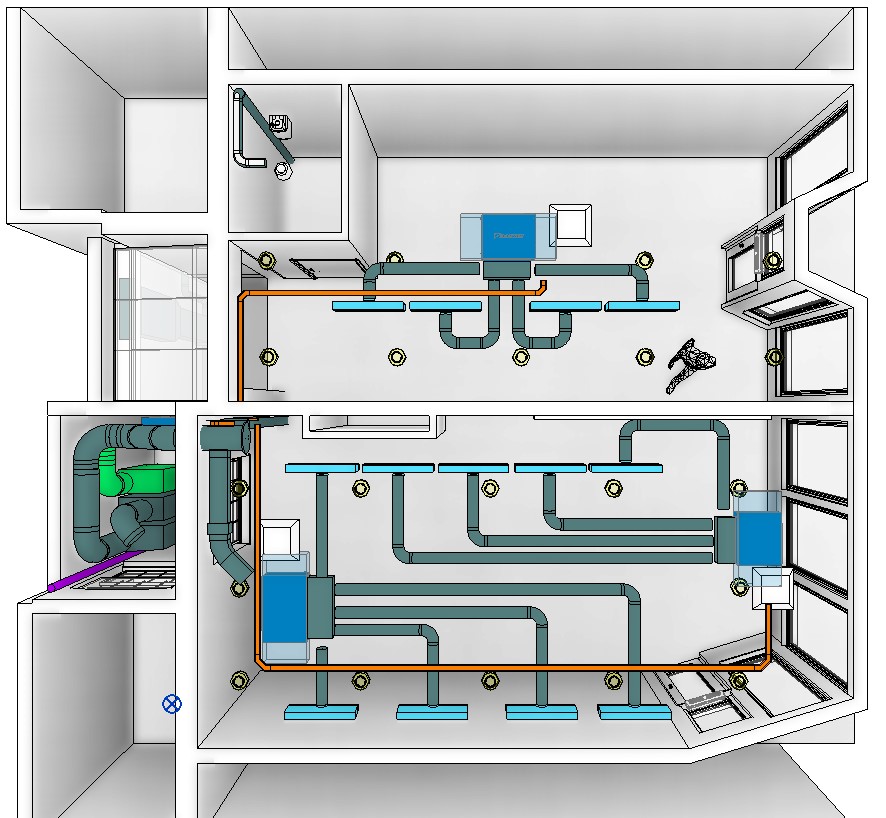
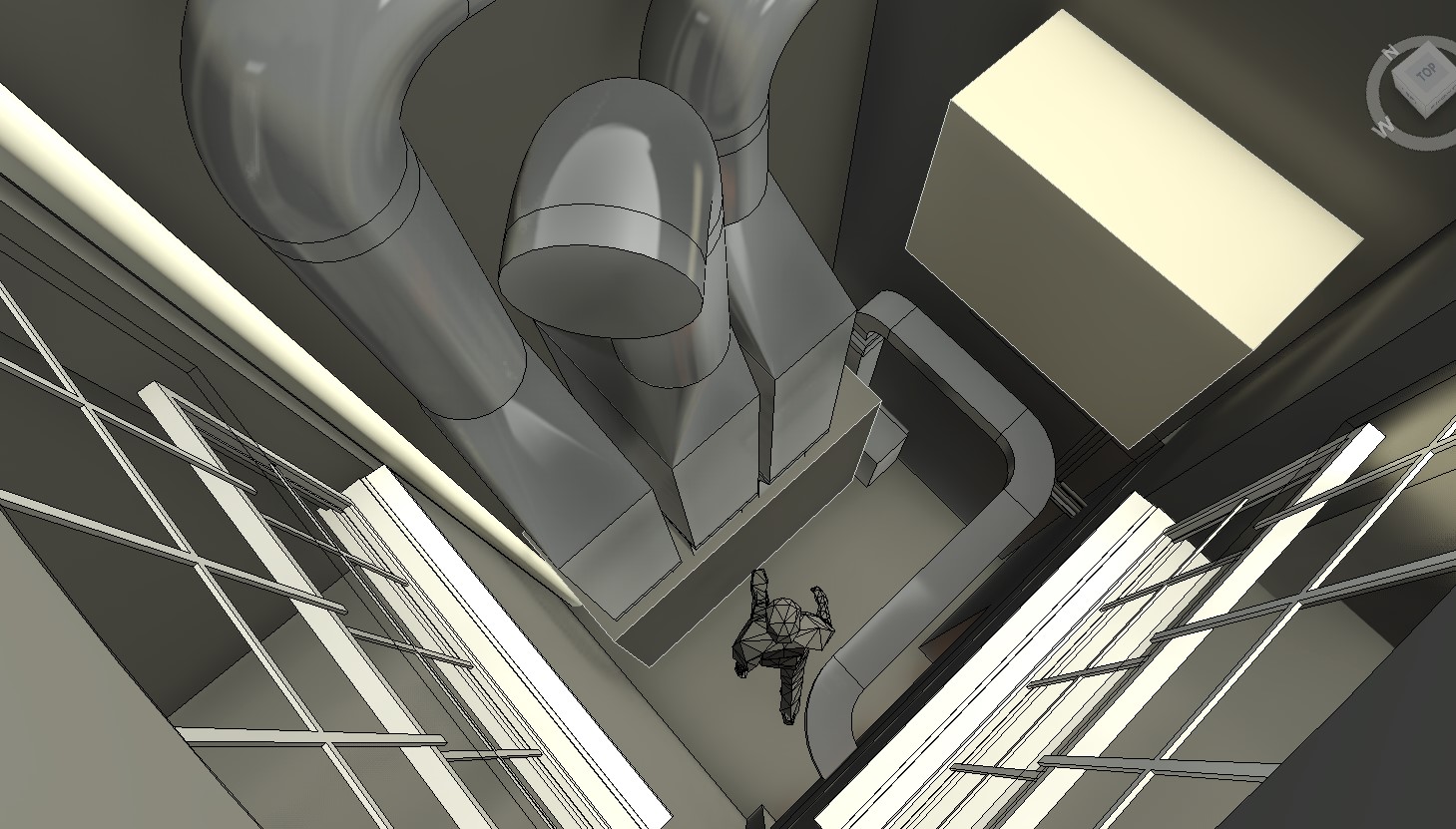
Project: Hackney Council Chiller Replacement
Sector: Local Authority
Description: Existing R22 chillers were replaced with modern equivalents. ENFL’s duties were to survey the existing chiller bay and source appropriate replacement plant. An additional vertical mixing header was added to the system to provide additional water content and a hydraulic break between the primary and secondary systems. A set of working drawings and schematic details were produced for the contractor to pre-fab in the plantroom.
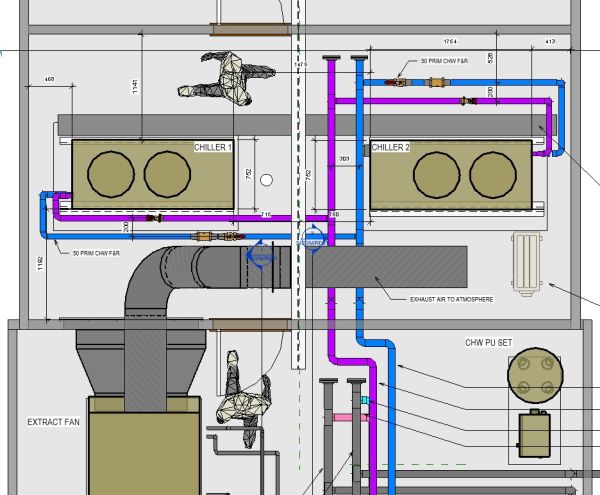
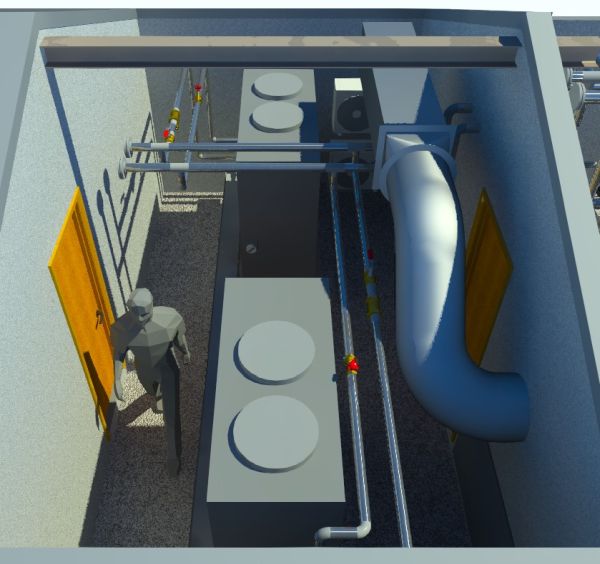
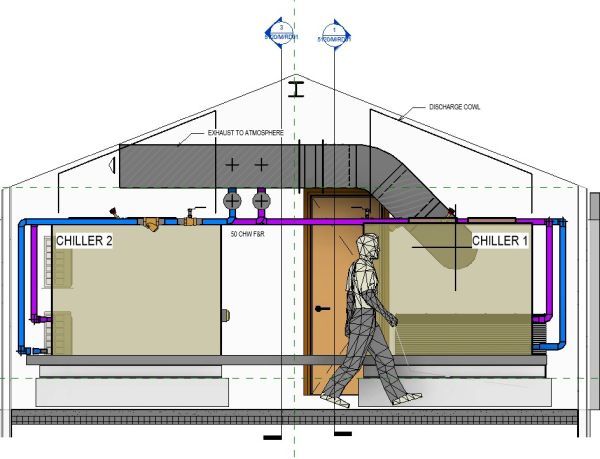
Project: Newham Specialist Suite
Sector: Healthcare NHS
Description: ENFL were appointed to design and coordinate the HVAC systems serving a refurbished medical imaging suite. The works included new air handling plant and distribution ductwork. Calculations for air pressure cascades and pressure stabiliser selections were carried out to HTM requirements. A set of fully coordinated drawings were produced for the contractor as well as plant schedules for procurement.
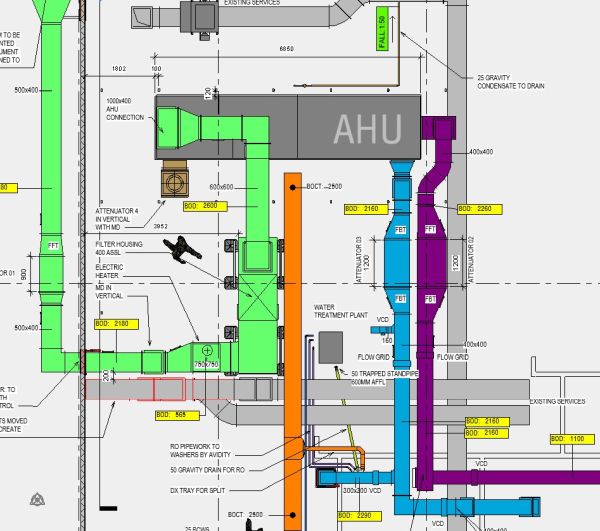
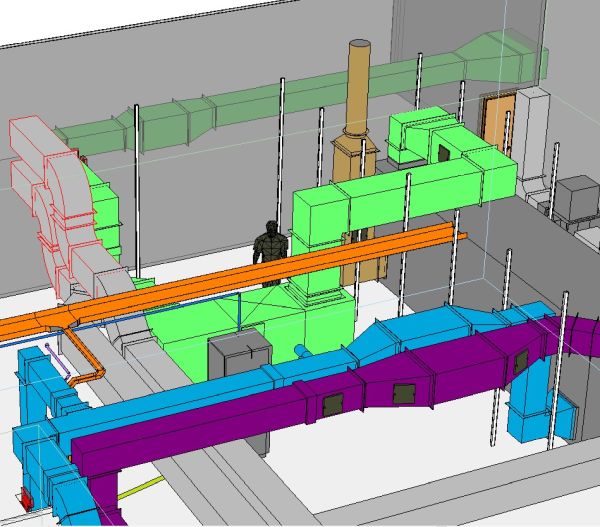
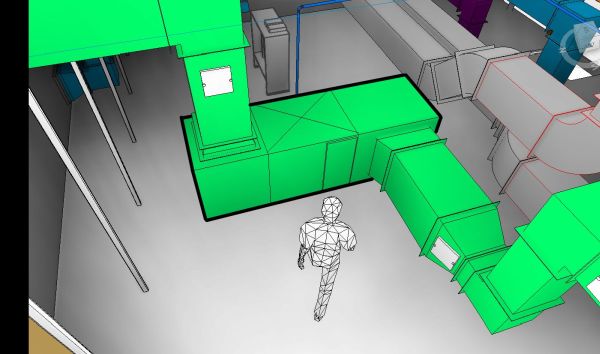
Project: Boiler Replacement
Sector: Commercial W1
Description: Design and coordination of replacement boiler plant with 1.5MW design load, associated controls and electrical services. Due to fast track programme contractor was able to prefabricate new sections of pipework direct from the model. Compact Hamworthy Wessex units were specified owing to their stainless steel exchanger and wide waterways ideal for retrofit onto existing heating systems.
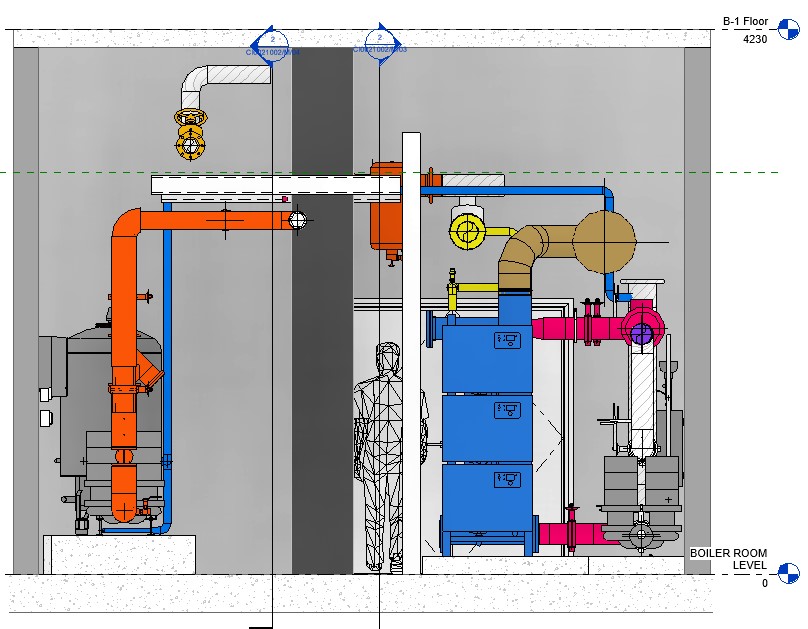
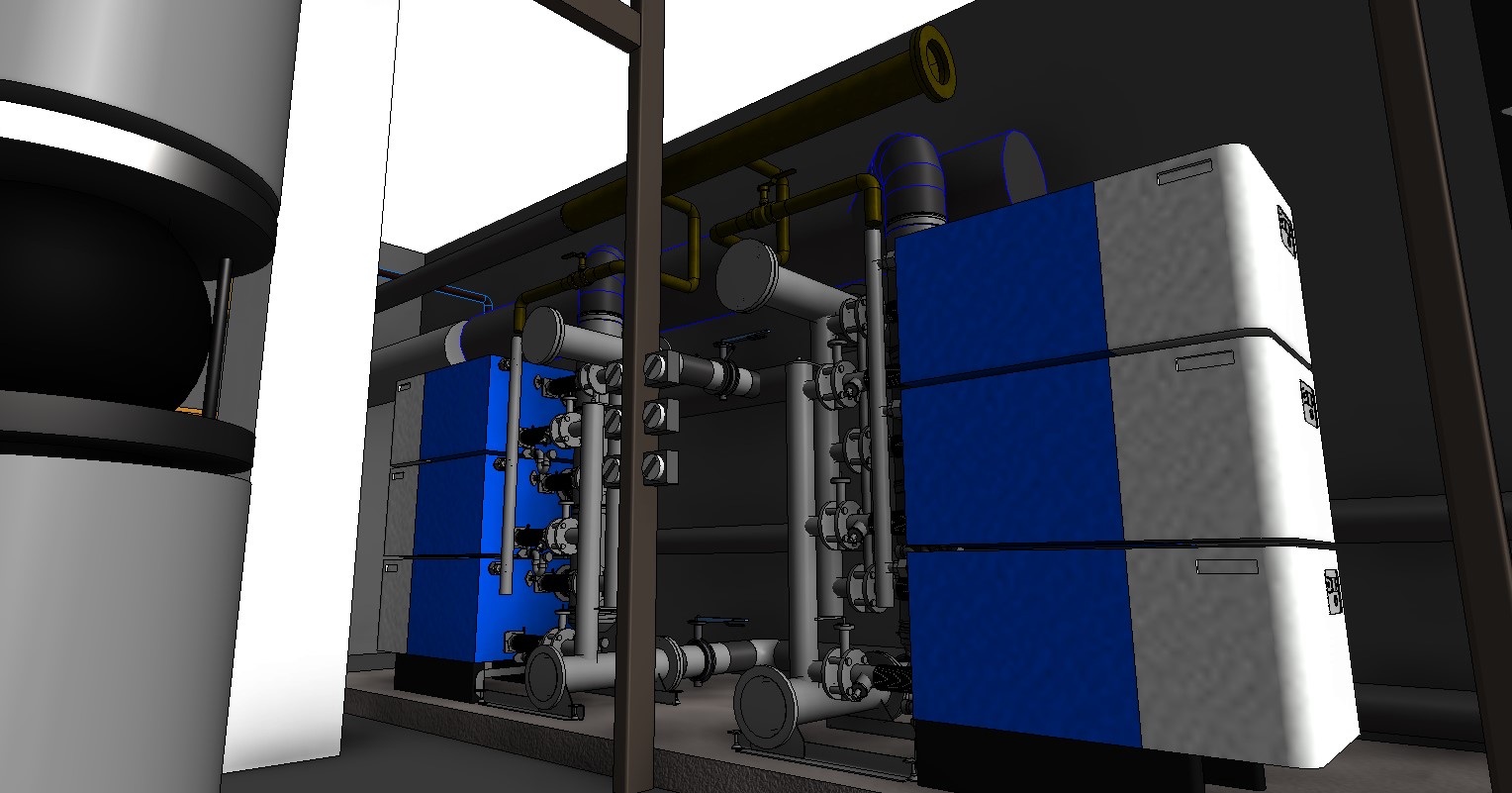
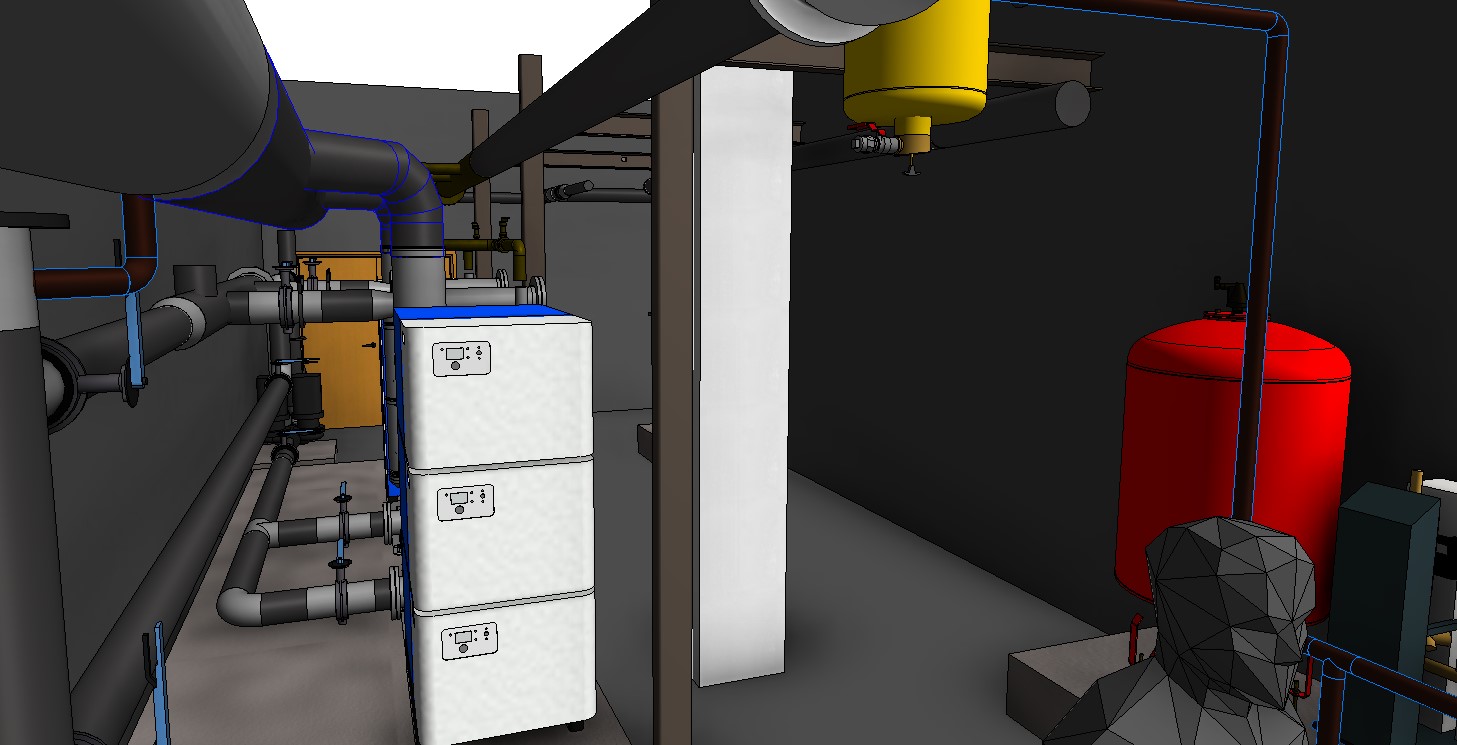
Project: Lab refurbishment
Sector: Education
Description: Design and coordination of MEP services for a new lab suite with roof mounted air plant and 4-pipe fan coil units. Roof plant was tailored to meet height and noise restrictions to meet planning.
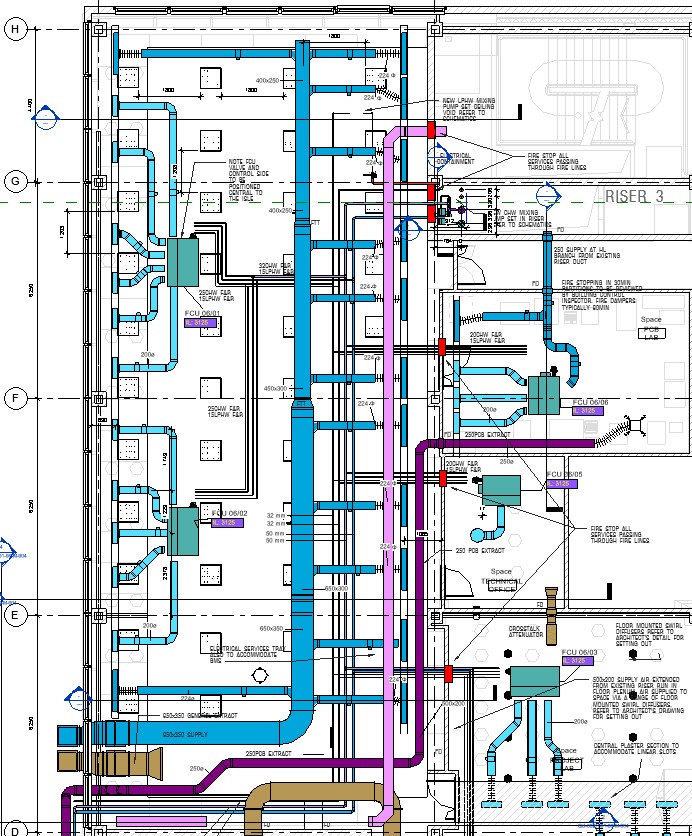
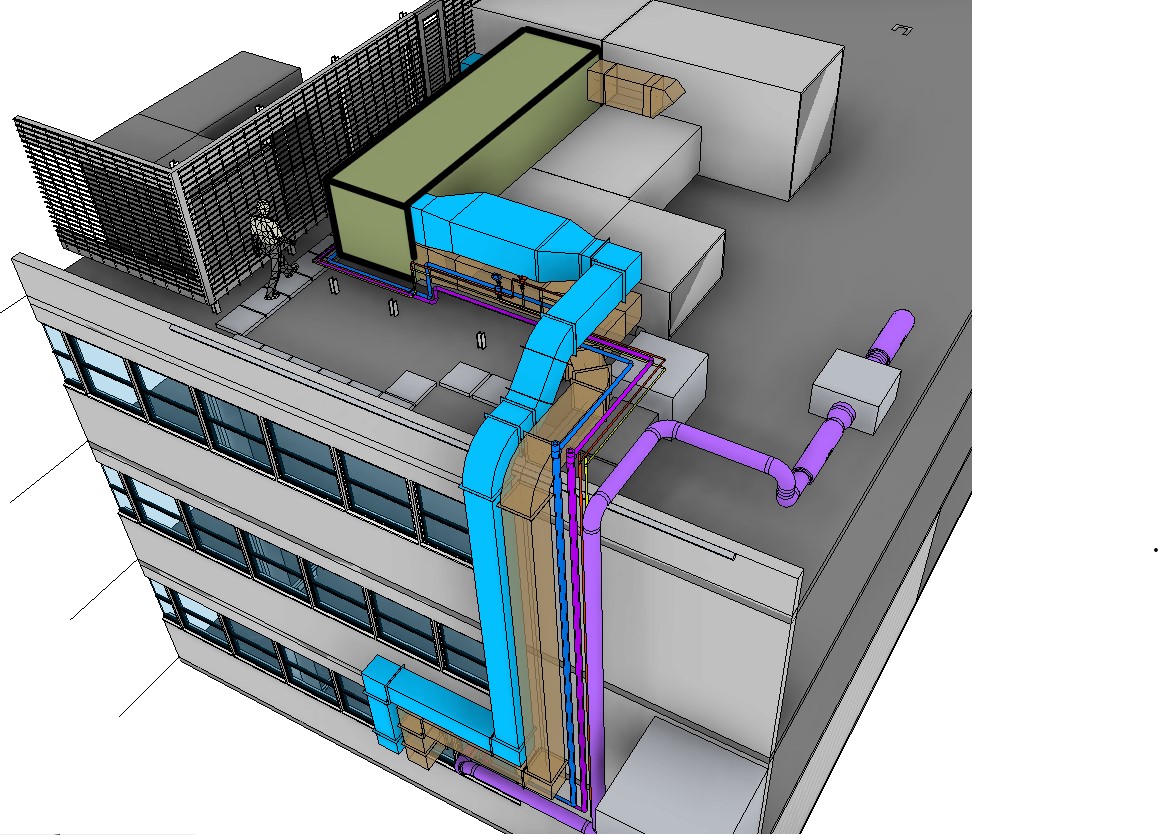
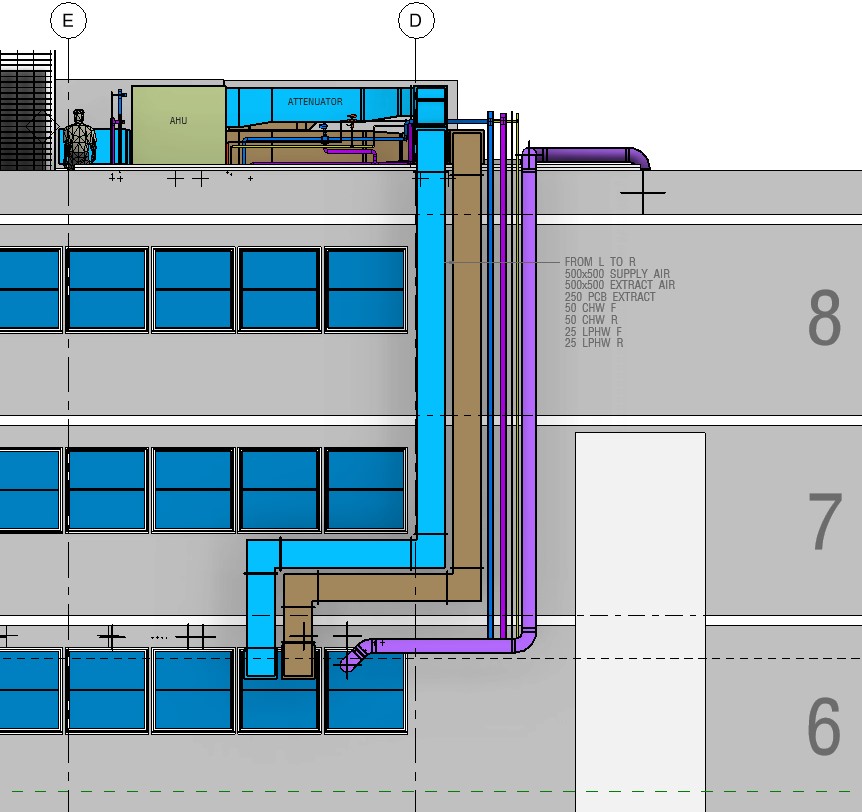
Project: CAT A Coordinated design
Sector: Commercial offices WC1
Description: Design and coordination of MEP services for an office area to CAT A. New air handling plant and DX comfort cooling were detailed for the works which featured exposed services owing to the relatively low soffit height. Plant was selected to achieve NR38. The design was developed in Revit so coordination was achieved prior to contractor engagement.
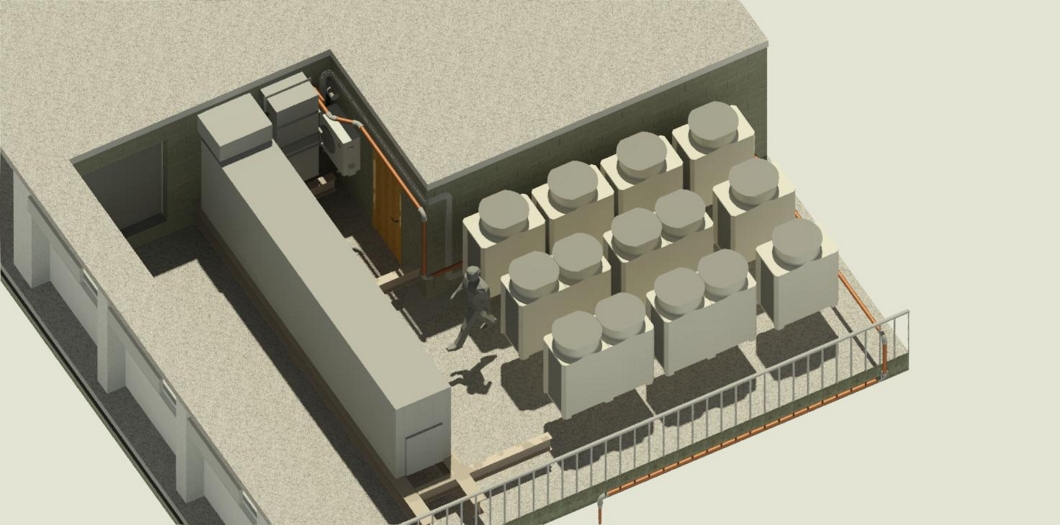
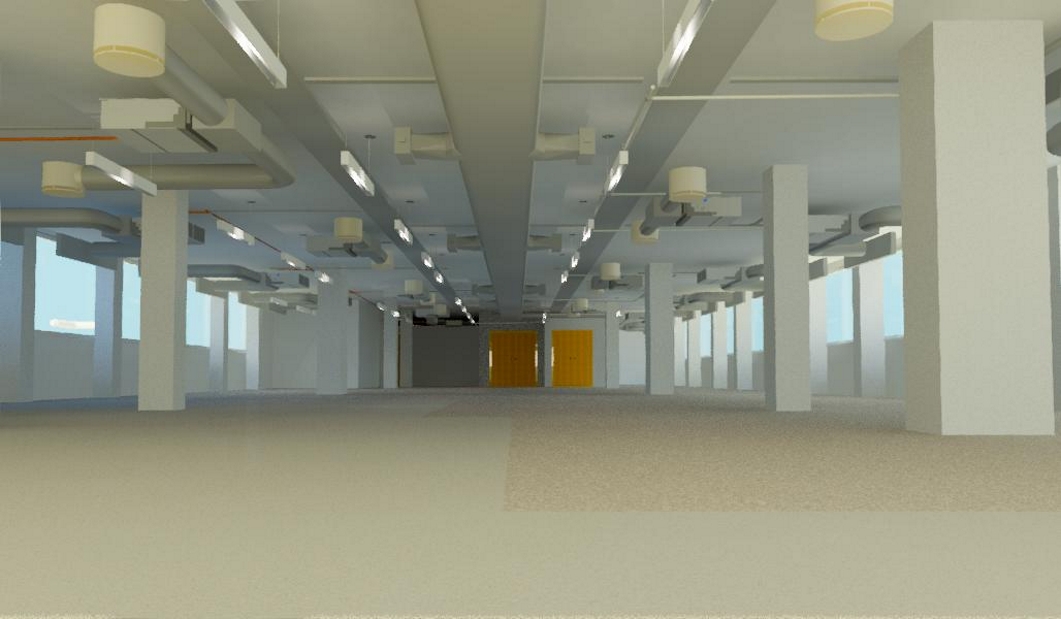
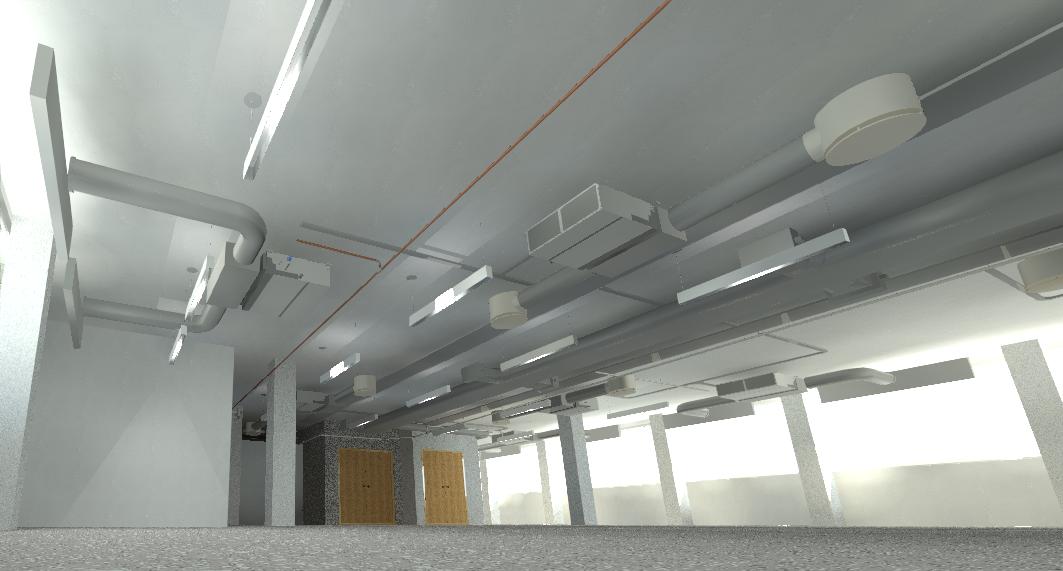
Project: CAT A Coordinated design
Sector: Commercial offices EC2
Description: Design and coordination of MEP services for an office space circa 1800 m2. Two floors were fitted out in this prestigious office tower in the City of London. Services were coordinated within a raft ceiling with partially exposed mechanical services, lighting and sprinkler system.
